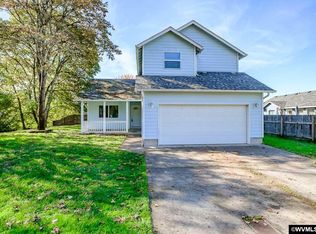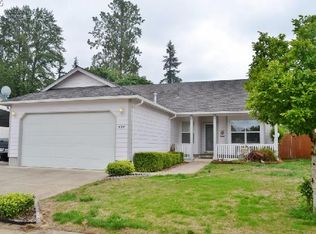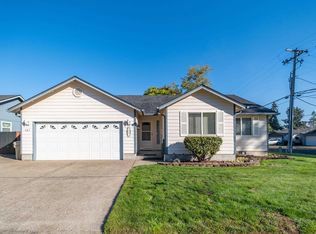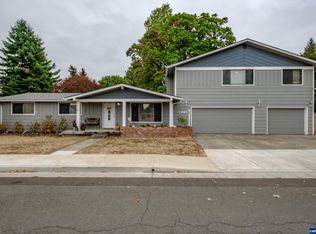Accepted Offer with Contingencies. If you have dreamed of owning your own home during the holiday season, this home is move in ready and waiting for you! Open floor concept and tons of natural light throughout! This home is very well maintained with great storage. Fully fenced backyard is ready for playing or entertaining. Make an appointment for your personal tour today!
This property is off market, which means it's not currently listed for sale or rent on Zillow. This may be different from what's available on other websites or public sources.



