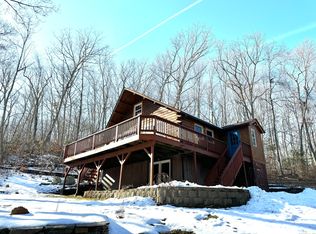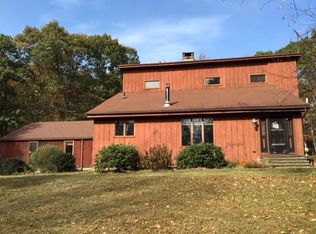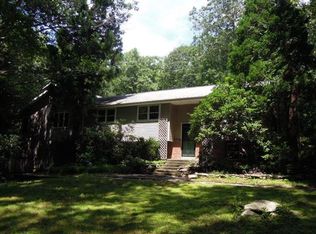Something special! Rarely found rustic Contemporary home in a private hilltop setting offers over five acres of rugged natural woodlands, stone walls and mountain laurel! An open floor plan flooded with natural light features views of the tree tops from clerestory windows and skylights! The massive masonry chimney vaults through the interior creating a work of art and a bonified heat source. The sunken living room features oak flooring and a custom wood burning insert. This flexible floor plan offers a custom designed kitchen with black granite counters, undermount sink, JennAire refrigerator and a triple slider leading to an exterior deck and seating area, plus an office or den and a cozy first floor bedroom with French doors to a screened in porch. The second level features an open loft office, a Master suite with walk-in closet and full bath and views of nature from every window! A detached two car garage features a full walk up second level, ideal for potential future finished space, workshop or studio. A new fully fenced kennel is ideal for pets. This quiet oasis is only minutes from town center and highway access, and offers nature watching at its best from the outdoor seating areas!
This property is off market, which means it's not currently listed for sale or rent on Zillow. This may be different from what's available on other websites or public sources.


