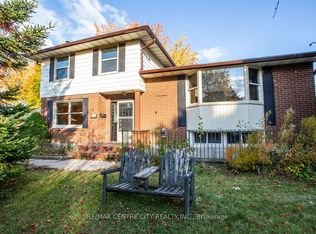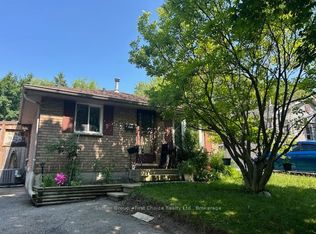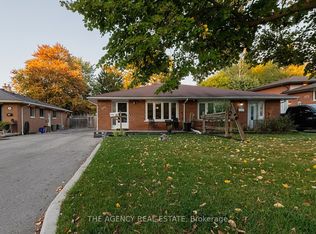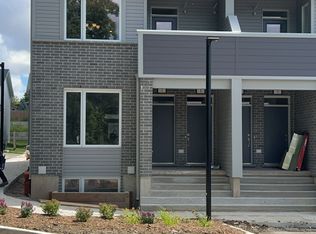Welcome to 458 Three Valleys Cres, a charming brick bungalow with over 2,500 sq ft of finished living space nestled on a pie-shaped lot in a peaceful cul-de-sac. As you step inside, you're greeted by a foyer with a front hall closet, leading to a formal living room with an oversized front window and a wood-burning fireplace perfect for cozy evenings. The kitchen offers ample storage with elegant oak cabinetry and flows seamlessly into a stunning extension. This space features a gas fireplace, brings in abundant natural light through numerous windows, and offers access to the tranquil backyard, where you can enjoy the beauty of the surrounding trees and birds. The main floor includes three bedrooms, all with hardwood flooring, an office area and a well-appointed 4-piece bathroom with plenty of storage. The expansive basement provides versatile open space, featuring another gas fireplace ideal for a recreation room or additional living area. Additionally, you'll find a convenient storage room, gym, laundry facilities, and an extra 3-piece bathroom, offering plenty of room for everyone. The property also includes a large driveway with parking for up to five vehicles, along with a single-car garage. Outside, discover a peaceful backyard oasis, complete with a serene path leading to a cozy seating area perfect for relaxation or entertaining. Don't miss this incredible opportunity - book your showing today! Some photos are virtually staged.
This property is off market, which means it's not currently listed for sale or rent on Zillow. This may be different from what's available on other websites or public sources.



