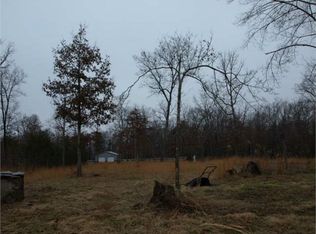Sold for $655,000
$655,000
458 Tabletop Rd, Monterey, TN 38574
4beds
4,192sqft
Single Family Residence
Built in 2012
9.96 Acres Lot
$916,300 Zestimate®
$156/sqft
$3,002 Estimated rent
Home value
$916,300
$761,000 - $1.08M
$3,002/mo
Zestimate® history
Loading...
Owner options
Explore your selling options
What's special
Bring your family and animals to this well maintained , like new home in a quiet country setting. Home and property have been meticulously kept up, with park like front yard and custom built home you will not want to miss this one! With nearly 10 acres you will have plenty of room for your own mini farm. Fenced in garden area already in place and pond to fish in. Inside the home you will find open floor plan concept with vaulted ceilings, 4 bedrooms, 3.5 baths, sewing-hobby room, downstairs office room & game room. In the cool months, enjoy sitting in front of your glass front wood stove and having a cup of coffee. Get wood easily downstairs from outside access. Relax on your back patio that overlooks your backyard and pond or go to front covered porch and watch the sunset. Custom oak cabinets in kitchen and hickory wood cabinets in bathrooms. Storage closets and shelves in nearly every room. 30x26 shop with, two garage doors, wood stove and concrete floor.20x20 additional building.
Zillow last checked: 8 hours ago
Listing updated: March 20, 2025 at 08:23pm
Listed by:
Laura Smith,
The Realty Firm,
Amanda Wiegand-Selby,
The Realty Firm
Bought with:
Shawna Rhoades, 366119
Wallace
Source: UCMLS,MLS#: 218759
Facts & features
Interior
Bedrooms & bathrooms
- Bedrooms: 4
- Bathrooms: 4
- Full bathrooms: 3
- Partial bathrooms: 1
- Main level bedrooms: 2
Primary bedroom
- Level: Main
Bedroom 2
- Level: Main
Bedroom 3
- Level: Basement
Bedroom 4
- Level: Basement
Dining room
- Level: Main
Family room
- Level: Basement
Kitchen
- Level: Main
Living room
- Level: Main
Heating
- Wood, Electric, Central
Cooling
- Central Air
Appliances
- Included: Dishwasher, Electric Oven, Refrigerator, Electric Range, Microwave, Electric Water Heater
- Laundry: Main Level
Features
- Ceiling Fan(s), Vaulted Ceiling(s), Walk-In Closet(s)
- Windows: Double Pane Windows
- Basement: Full,Finished
Interior area
- Total structure area: 4,192
- Total interior livable area: 4,192 sqft
Property
Parking
- Total spaces: 2
- Parking features: Garage Door Opener, Attached, Garage
- Has attached garage: Yes
- Covered spaces: 2
Features
- Levels: One
- Patio & porch: Porch, Covered
- Waterfront features: Pond
Lot
- Size: 9.96 Acres
- Dimensions: 9.96ac
- Features: Cleared
Details
- Additional structures: Outbuilding
- Parcel number: 008.36
Construction
Type & style
- Home type: SingleFamily
- Property subtype: Single Family Residence
Materials
- HardiPlank Type, Frame
- Roof: Composition
Condition
- Year built: 2012
Utilities & green energy
- Electric: Circuit Breakers
- Sewer: Septic Tank
- Water: Utility District
- Utilities for property: Natural Gas Not Available
Community & neighborhood
Location
- Region: Monterey
- Subdivision: Other
Other
Other facts
- Road surface type: Paved
Price history
| Date | Event | Price |
|---|---|---|
| 6/20/2023 | Sold | $655,000-3%$156/sqft |
Source: | ||
| 5/30/2023 | Pending sale | $675,000$161/sqft |
Source: | ||
| 5/20/2023 | Contingent | $675,000$161/sqft |
Source: | ||
| 5/5/2023 | Listed for sale | $675,000$161/sqft |
Source: | ||
Public tax history
| Year | Property taxes | Tax assessment |
|---|---|---|
| 2025 | $180 | $6,775 |
| 2024 | $180 | $6,775 |
| 2023 | $180 +7.6% | $6,775 |
Find assessor info on the county website
Neighborhood: 38574
Nearby schools
GreatSchools rating
- 7/10Burks Middle SchoolGrades: PK-6Distance: 5.5 mi
- 4/10Monterey High SchoolGrades: 7-12Distance: 5.7 mi
Get pre-qualified for a loan
At Zillow Home Loans, we can pre-qualify you in as little as 5 minutes with no impact to your credit score.An equal housing lender. NMLS #10287.
