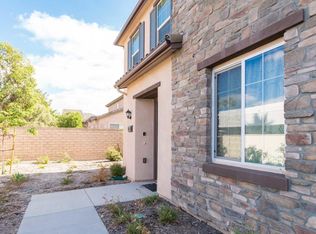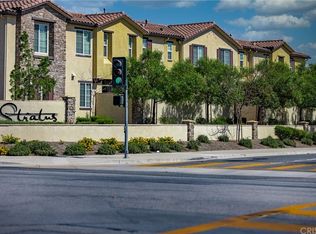Sold for $805,000 on 05/30/25
$805,000
458 Stratus Ln UNIT 2, Simi Valley, CA 93065
3beds
2,093sqft
Townhouse
Built in 2016
19.94 Acres Lot
$797,200 Zestimate®
$385/sqft
$4,282 Estimated rent
Home value
$797,200
$725,000 - $877,000
$4,282/mo
Zestimate® history
Loading...
Owner options
Explore your selling options
What's special
You'll love this 3 bedroom, 3.5 baths, plus den condo in the Stratus development in the western end of the valley. Nestled in the back quiet corner of the tract, this private and tranquil location offers plenty of peace from the outside hectic world. Once home from work you'll find all one needs under one roof. You enter on floor one into the den/bonus room with one bedroom and full bath behind. The peaceful courtyard is also off of this entry room. Head upstairs to and find the main great room with updated kitchen, including plenty of walnut shaker cabinetry and granite counter tops. The kitchen is completed with all stainless steel appliances and large center island w/counter seating. Just off the great room are the powder & laundry rooms and a small balconette. One more floor up is the second guest and primary bedrooms. Each room has it own private full bathrooms. The primary offers a large walk-in closet. This development is just blocks to shopping, restaurants, super Target, parks, horse back riding, golf and more. You're just minutes to schools, the 118 and 23 freeways and the Simi Town Mall! It's all here and waiting for its new owners. Still reading this ad- get on over here!
Zillow last checked: 8 hours ago
Listing updated: June 19, 2025 at 10:58am
Listed by:
Rick P Gaviati DRE #01265602 805-444-8047,
Coldwell Banker Realty
Bought with:
Hui Chu Wallop-Hou, DRE #01975500
eXp Realty of Greater Los Angeles Inc.
Source: CSMAOR,MLS#: 225001297
Facts & features
Interior
Bedrooms & bathrooms
- Bedrooms: 3
- Bathrooms: 4
- Full bathrooms: 3
- 1/2 bathrooms: 1
Heating
- Central Furnace, Natural Gas
Cooling
- Ceiling Fan(s), Central Air
Appliances
- Included: Tankless Water Heater, Dishwasher, Disposal, Gas Dryer Hookup, Vented Exhaust Fan
- Laundry: Laundry Room, Inside, Upper Level
Features
- Walk-In Closet(s), High Ceilings, Recessed Lighting, Granite Counters, Pantry, Kitchen Island
- Flooring: Carpet, Ceramic Tile, Laminate
- Doors: French Doors
- Windows: Custom/Window Coverings, Double Pane Windows, Screens
- Has fireplace: No
Interior area
- Total structure area: 2,093
- Total interior livable area: 2,093 sqft
Property
Parking
- Total spaces: 2
- Parking features: Garage Attached, Garage, Direct Access, Garage - 1 Door
- Attached garage spaces: 2
Accessibility
- Accessibility features: None
Features
- Levels: Three Or More
- Stories: 3
- Entry location: Ground Level - No Steps, Other
- Patio & porch: Concrete Slab, Deck, Enclosed, Front Porch
- Exterior features: Balcony, Rain Gutters, Curbs, Living Room Balcony
- Fencing: Masonry,Fenced
- Has view: Yes
- View description: Hills, Mountain(s)
Lot
- Size: 19.94 Acres
- Features: Corners Established, Near Public Transit, Cul-De-Sac
Details
- Parcel number: 6310270265
- Special conditions: Standard
- Other equipment: Intercom
Construction
Type & style
- Home type: Townhouse
- Architectural style: Traditional
- Property subtype: Townhouse
Materials
- Stucco, Wood, Drywall Walls
- Foundation: Concrete Slab, Slab
- Roof: Spanish Clay Tile
Condition
- Updated/Remodeled
- New construction: No
- Year built: 2016
Details
- Builder name: D.R. Horton
Utilities & green energy
- Sewer: Public Sewer
- Water: Water District
Community & neighborhood
Security
- Security features: Carbon Monoxide Detector(s), Fire Sprinkler System, Security System Leased, Smoke Detector(s)
Community
- Community features: Community Mailbox, None
Location
- Region: Simi Valley
HOA & financial
HOA
- Has HOA: Yes
- HOA fee: $375 monthly
- Amenities included: Park, Guest Parking, Landscaping, Outdoor Cooking Area, Picnic Area
- Services included: Building & Grounds
- Association name: Stratus Homeowners Association
Other
Other facts
- Listing terms: Conventional,Cash to New Loan,Cash
- Road surface type: Paved, Asphalt
Price history
| Date | Event | Price |
|---|---|---|
| 5/30/2025 | Sold | $805,000-4.2%$385/sqft |
Source: | ||
| 5/17/2025 | Pending sale | $840,000$401/sqft |
Source: | ||
| 4/12/2025 | Contingent | $840,000$401/sqft |
Source: | ||
| 4/3/2025 | Price change | $840,000-4%$401/sqft |
Source: CSMAOR #225001297 | ||
| 3/19/2025 | Listed for sale | $875,000+65.1%$418/sqft |
Source: CSMAOR #225001297 | ||
Public tax history
| Year | Property taxes | Tax assessment |
|---|---|---|
| 2025 | $6,730 +7.4% | $615,104 +2% |
| 2024 | $6,268 | $603,044 +2% |
| 2023 | $6,268 -0.4% | $591,220 +2% |
Find assessor info on the county website
Neighborhood: 93065
Nearby schools
GreatSchools rating
- 5/10Arroyo Elementary SchoolGrades: K-6Distance: 0.3 mi
- 4/10Sinaloa Middle SchoolGrades: 6-8Distance: 0.5 mi
- 8/10Royal High SchoolGrades: 9-12Distance: 1 mi
Schools provided by the listing agent
- High: Royal
Source: CSMAOR. This data may not be complete. We recommend contacting the local school district to confirm school assignments for this home.
Get a cash offer in 3 minutes
Find out how much your home could sell for in as little as 3 minutes with a no-obligation cash offer.
Estimated market value
$797,200
Get a cash offer in 3 minutes
Find out how much your home could sell for in as little as 3 minutes with a no-obligation cash offer.
Estimated market value
$797,200


