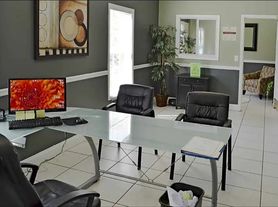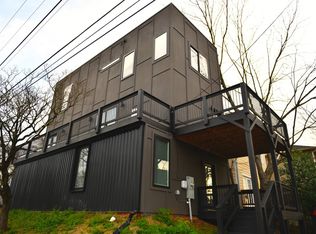A custom-curated masterpiece in Capitol View Manor, one of West End Atlanta's most beloved neighborhoods. Just steps from the Beltline, this residence features a thoughtfully redesigned open layout, high-end finishes, new windows, new roof, new ss appliances, and all-new mechanicals. Curated for modern living, the main level includes a primary bedroom with a luxurious ensuite bathroom, along with two additional bedrooms, a full bathroom, and laundry. Upstairs, you'll find two bedrooms and a full bathroom with double vanity and large walk-in shower. The flat backyard features an exotic stone patio and spacious 3-sided carport perfect for a workshop, home-gym, or additional parking. The unfinished basement, with interior and exterior entry, offers abundant storage space or future expansion. This is more than just a home; it's a lifestyle. Experience unparalleled access to the Beltline (0.2m), Emma Millican Park (0.2m), Pittsburg Yards (0.6m), Lee + White (2m), John A. White Golf Course (3.4m), and all the best that West End Atlanta has to offer. Perfectly positioned between Hartsfield-Jackson Atlanta International Airport and Downtown/Midtown Atlanta, you are minutes from cultural and experiential hubs like Mercedes-Benz Stadium (3.1m), Lakewood Amphitheatre and Stadium (2.1m), Tyler Perry Studios (3m), Georgia State University (3.7m), and Georgia Tech University (4.6m). Don't miss your chance to live in this custom masterpiece in the skyrocketing West End.
Listings identified with the FMLS IDX logo come from FMLS and are held by brokerage firms other than the owner of this website. The listing brokerage is identified in any listing details. Information is deemed reliable but is not guaranteed. 2025 First Multiple Listing Service, Inc.
House for rent
$3,000/mo
458 Shannon Dr SW, Atlanta, GA 30310
5beds
2,245sqft
Price may not include required fees and charges.
Singlefamily
Available now
Cats, dogs OK
Central air
In hall laundry
6 Carport spaces parking
Forced air, fireplace
What's special
Thoughtfully redesigned open layoutHigh-end finishesFlat backyardNew roofAll-new mechanicalsNew ss appliancesNew windows
- 12 days |
- -- |
- -- |
Travel times
Looking to buy when your lease ends?
Consider a first-time homebuyer savings account designed to grow your down payment with up to a 6% match & a competitive APY.
Facts & features
Interior
Bedrooms & bathrooms
- Bedrooms: 5
- Bathrooms: 3
- Full bathrooms: 3
Heating
- Forced Air, Fireplace
Cooling
- Central Air
Appliances
- Included: Dishwasher, Microwave, Range
- Laundry: In Hall, In Unit, Main Level
Features
- Double Vanity
- Has basement: Yes
- Has fireplace: Yes
Interior area
- Total interior livable area: 2,245 sqft
Video & virtual tour
Property
Parking
- Total spaces: 6
- Parking features: Carport, Driveway, Covered, Other
- Has carport: Yes
- Details: Contact manager
Features
- Exterior features: Contact manager
Details
- Parcel number: 14008800070363
Construction
Type & style
- Home type: SingleFamily
- Architectural style: Modern
- Property subtype: SingleFamily
Materials
- Roof: Shake Shingle
Condition
- Year built: 1940
Community & HOA
Location
- Region: Atlanta
Financial & listing details
- Lease term: 12 Months
Price history
| Date | Event | Price |
|---|---|---|
| 10/29/2025 | Listing removed | $549,999$245/sqft |
Source: | ||
| 10/28/2025 | Price change | $3,000-6.3%$1/sqft |
Source: FMLS GA #7669929 | ||
| 10/22/2025 | Listed for rent | $3,200$1/sqft |
Source: FMLS GA #7669929 | ||
| 10/9/2025 | Listed for sale | $549,999-4.3%$245/sqft |
Source: | ||
| 8/19/2025 | Listing removed | $574,999$256/sqft |
Source: | ||

