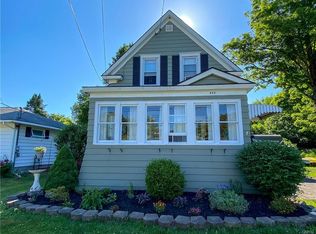Closed
$195,000
458 Sayles St, Oneida, NY 13421
3beds
1,248sqft
Single Family Residence
Built in 1986
0.27 Acres Lot
$-- Zestimate®
$156/sqft
$1,823 Estimated rent
Home value
Not available
Estimated sales range
Not available
$1,823/mo
Zestimate® history
Loading...
Owner options
Explore your selling options
What's special
This inviting 3-bedroom, 2-bath ranch checks all the boxes. Enjoy the ease of one-level living with a spacious layout, first floor laundry, and central air to keep you cool all summer long. The full basement ready for your ideas while the big rear deck and nicely sized yard are perfect for relaxing. A two-stall attached garage keeps things convenient, and the whole-house generator ensures you'll never be left in the dark. Packed with practical perks.
Zillow last checked: 8 hours ago
Listing updated: October 15, 2025 at 05:43am
Listed by:
Sharon Kimball 315-363-5533,
Hunt Real Estate ERA
Bought with:
Julie A Moyer, 31ST0552830
Kay Real Estate
Source: NYSAMLSs,MLS#: S1625605 Originating MLS: Syracuse
Originating MLS: Syracuse
Facts & features
Interior
Bedrooms & bathrooms
- Bedrooms: 3
- Bathrooms: 2
- Full bathrooms: 2
- Main level bathrooms: 2
- Main level bedrooms: 3
Heating
- Gas
Cooling
- Central Air
Appliances
- Included: Dishwasher, Electric Oven, Electric Range, Electric Water Heater, Refrigerator, Washer
- Laundry: In Basement, Main Level
Features
- Ceiling Fan(s), Eat-in Kitchen, Sliding Glass Door(s), Main Level Primary
- Flooring: Laminate, Varies, Vinyl
- Doors: Sliding Doors
- Windows: Thermal Windows
- Basement: Full
- Has fireplace: No
Interior area
- Total structure area: 1,248
- Total interior livable area: 1,248 sqft
Property
Parking
- Total spaces: 2
- Parking features: Attached, Garage, Garage Door Opener
- Attached garage spaces: 2
Features
- Levels: One
- Stories: 1
- Patio & porch: Deck
- Exterior features: Blacktop Driveway, Deck
Lot
- Size: 0.27 Acres
- Dimensions: 90 x 108
- Features: Rectangular, Rectangular Lot, Residential Lot
Details
- Additional structures: Shed(s), Storage
- Parcel number: 25120103803800010120000000
- Special conditions: Standard
Construction
Type & style
- Home type: SingleFamily
- Architectural style: Ranch
- Property subtype: Single Family Residence
Materials
- Aluminum Siding
- Foundation: Block
- Roof: Asphalt
Condition
- Resale
- Year built: 1986
Utilities & green energy
- Electric: Circuit Breakers
- Sewer: Connected
- Water: Connected, Public
- Utilities for property: High Speed Internet Available, Sewer Connected, Water Connected
Community & neighborhood
Security
- Security features: Radon Mitigation System
Location
- Region: Oneida
Other
Other facts
- Listing terms: Cash,Conventional,FHA,VA Loan
Price history
| Date | Event | Price |
|---|---|---|
| 10/14/2025 | Sold | $195,000+5.4%$156/sqft |
Source: | ||
| 7/31/2025 | Pending sale | $185,000$148/sqft |
Source: | ||
| 7/26/2025 | Contingent | $185,000$148/sqft |
Source: | ||
| 7/25/2025 | Listed for sale | $185,000+37.1%$148/sqft |
Source: | ||
| 12/23/2019 | Sold | $134,900$108/sqft |
Source: | ||
Public tax history
| Year | Property taxes | Tax assessment |
|---|---|---|
| 2024 | -- | $127,300 |
| 2023 | -- | $127,300 |
| 2022 | -- | $127,300 |
Find assessor info on the county website
Neighborhood: 13421
Nearby schools
GreatSchools rating
- 3/10Seneca Street SchoolGrades: K-5Distance: 0.5 mi
- 3/10Otto L Shortell Middle SchoolGrades: 6-8Distance: 2.3 mi
- 6/10Oneida Senior High SchoolGrades: 9-12Distance: 0.5 mi
Schools provided by the listing agent
- District: Oneida
Source: NYSAMLSs. This data may not be complete. We recommend contacting the local school district to confirm school assignments for this home.
