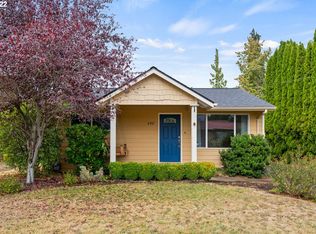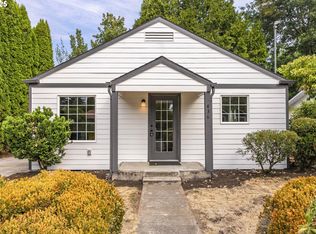Location, location, location! This home is in an ideal location close to shopping, schools, and parks. Inside, the home has lovely wood floors and lots of character and charm. The large backyard with covered patio is great for playing and entertaining.
This property is off market, which means it's not currently listed for sale or rent on Zillow. This may be different from what's available on other websites or public sources.

