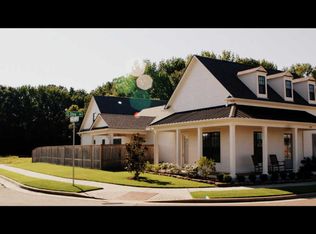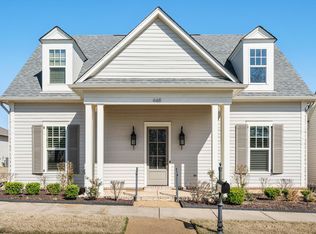Sold for $570,000 on 02/21/25
$570,000
458 S Shea Rd, Collierville, TN 38017
4beds
3,023sqft
Single Family Residence
Built in 2019
9,147.6 Square Feet Lot
$553,500 Zestimate®
$189/sqft
$3,267 Estimated rent
Home value
$553,500
$515,000 - $592,000
$3,267/mo
Zestimate® history
Loading...
Owner options
Explore your selling options
What's special
REDUCED!! Beautiful craftsman style home with a fabulous open floor plan with 3 bedrooms and 2.5 baths down, PLUS 1 bedroom and a full bath up! Wonderful screened porch, 10 ft ceilings, wood floors, custom kitchen, formal dining room, plus and eat in area, large great room that opens into the kitchen. Low maintenance brick and hardiplank exterior, with a rear load garage. Large corner lot! Irrigation system, with NO Yard work required. Monthly HOA is $135 which includes lawn maintenance. Shows like new and priced far below market to sell immediately!
Zillow last checked: 8 hours ago
Listing updated: March 04, 2025 at 08:08am
Listed by:
Jimmie L Tapley,
Crye-Leike, Inc., REALTORS
Bought with:
Katherine Nichols Cook
Marx-Bensdorf, REALTORS
Jordan S Nichols
Source: MAAR,MLS#: 10183727
Facts & features
Interior
Bedrooms & bathrooms
- Bedrooms: 4
- Bathrooms: 4
- Full bathrooms: 3
- 1/2 bathrooms: 1
Primary bedroom
- Features: Walk-In Closet(s), Hardwood Floor
- Level: First
- Area: 224
- Dimensions: 14 x 16
Bedroom 2
- Features: Smooth Ceiling, Hardwood Floor
- Level: First
- Area: 143
- Dimensions: 11 x 13
Bedroom 3
- Features: Smooth Ceiling, Hardwood Floor
- Level: First
- Area: 143
- Dimensions: 11 x 13
Bedroom 4
- Features: Private Full Bath, Hardwood Floor
- Level: Second
- Area: 288
- Dimensions: 16 x 18
Primary bathroom
- Features: Double Vanity, Separate Shower, Smooth Ceiling, Tile Floor, Full Bath
Dining room
- Features: Separate Dining Room
- Area: 180
- Dimensions: 12 x 15
Kitchen
- Features: Eat-in Kitchen, Pantry, Kitchen Island
- Area: 240
- Dimensions: 15 x 16
Living room
- Features: Great Room
- Dimensions: 0 x 0
Den
- Area: 361
- Dimensions: 19 x 19
Heating
- Central, Natural Gas
Cooling
- Central Air, Ceiling Fan(s)
Appliances
- Included: Gas Water Heater, Vent Hood/Exhaust Fan, Range/Oven, Self Cleaning Oven, Double Oven, Gas Cooktop, Disposal, Dishwasher, Microwave
- Laundry: Laundry Room
Features
- 1 or More BR Down, Primary Down, Split Bedroom Plan, Luxury Primary Bath, Double Vanity Bath, Separate Tub & Shower, Full Bath Down, Half Bath Down, Smooth Ceiling, High Ceilings, Dining Room, Den/Great Room, Kitchen, Primary Bedroom, 2nd Bedroom, 3rd Bedroom, 1/2 Bath, 2 or More Baths, Laundry Room, 4th or More Bedrooms, 1 Bath
- Flooring: Part Hardwood, Tile
- Windows: Double Pane Windows, Excl Some Window Treatmnt
- Attic: Walk-In
- Number of fireplaces: 1
- Fireplace features: In Den/Great Room
Interior area
- Total interior livable area: 3,023 sqft
Property
Parking
- Total spaces: 2
- Parking features: Garage Faces Rear
- Has garage: Yes
- Covered spaces: 2
Features
- Stories: 1
- Patio & porch: Porch, Screen Porch
- Pool features: Neighborhood
- Fencing: Wood
Lot
- Size: 9,147 sqft
- Dimensions: 80.91 x 142.91 IRR
- Features: Level, Corner Lot, Professionally Landscaped
Details
- Parcel number: C0243F G00003
Construction
Type & style
- Home type: SingleFamily
- Architectural style: Traditional
- Property subtype: Single Family Residence
Materials
- Brick Veneer
- Foundation: Slab
- Roof: Composition Shingles
Condition
- New construction: No
- Year built: 2019
Utilities & green energy
- Sewer: Public Sewer
- Water: Public
- Utilities for property: Cable Available
Community & neighborhood
Security
- Security features: Security System, Smoke Detector(s)
Location
- Region: Collierville
- Subdivision: Villages At Porter Frms Pd Phase 17
HOA & financial
HOA
- Has HOA: Yes
- HOA fee: $1,620 annually
Other
Other facts
- Listing terms: Conventional,FHA,VA Loan
Price history
| Date | Event | Price |
|---|---|---|
| 2/21/2025 | Sold | $570,000-0.9%$189/sqft |
Source: | ||
| 2/2/2025 | Pending sale | $575,000$190/sqft |
Source: | ||
| 1/16/2025 | Price change | $575,000-0.9%$190/sqft |
Source: | ||
| 12/4/2024 | Price change | $580,000-2.5%$192/sqft |
Source: | ||
| 10/22/2024 | Listed for sale | $595,000-0.8%$197/sqft |
Source: | ||
Public tax history
| Year | Property taxes | Tax assessment |
|---|---|---|
| 2024 | $6,016 | $115,025 |
| 2023 | $6,016 | $115,025 |
| 2022 | -- | $115,025 |
Find assessor info on the county website
Neighborhood: 38017
Nearby schools
GreatSchools rating
- 9/10Schilling Farms Elementary SchoolGrades: PK-5Distance: 0.6 mi
- 9/10West Collierville Middle SchoolGrades: 6-8Distance: 0.6 mi
- 9/10Collierville High SchoolGrades: 9-12Distance: 2.3 mi

Get pre-qualified for a loan
At Zillow Home Loans, we can pre-qualify you in as little as 5 minutes with no impact to your credit score.An equal housing lender. NMLS #10287.
Sell for more on Zillow
Get a free Zillow Showcase℠ listing and you could sell for .
$553,500
2% more+ $11,070
With Zillow Showcase(estimated)
$564,570
