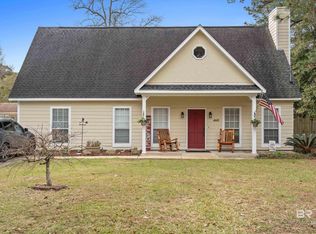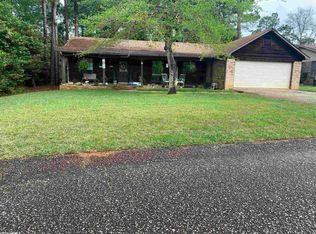Closed
$244,000
458 Ridgewood Dr, Daphne, AL 36526
3beds
1,669sqft
Residential
Built in 1988
9,583.2 Square Feet Lot
$255,900 Zestimate®
$146/sqft
$1,677 Estimated rent
Home value
$255,900
$243,000 - $269,000
$1,677/mo
Zestimate® history
Loading...
Owner options
Explore your selling options
What's special
Lovely brick home. Near Championway Dr.(Lawson Rd) & Daphne Hi School. Open Floor plan, Great room & dining room combo, cathedral ceiling in great room. New Flooring, Carpet has just been replaced. Ceramic tile in foyer, breakfast area, kitchen and utility room, wood flooring in hall and bedrooms. Large breakfast area in kitchen, with bay window. Recessed ceiling in master bedroom, large master bath with large garden tub. Fresh paint throughout. Outside trim painted. Roof is 9 years old with a double attached carport. New driveway added in 12/22. New stove will be installed soon. Transfer fees approximately $500.00. Convenient location. Located in Beautiful lake Forest with many amenities, pools, golf, tennis, riding stables, walk to high school, Woodsy flat lot. Move in ready for the perfect family. Lockbox on back door. All measurements are deemed reliable but should be verified by Buyer or Buyer's Agent.
Zillow last checked: 8 hours ago
Listing updated: March 06, 2024 at 10:18am
Listed by:
Delora Pate PHONE:251-209-5439,
Pate Real Estate
Bought with:
Donald Nelson
Elite Real Estate Solutions, LLC
Source: Baldwin Realtors,MLS#: 341430
Facts & features
Interior
Bedrooms & bathrooms
- Bedrooms: 3
- Bathrooms: 2
- Full bathrooms: 2
- Main level bedrooms: 3
Primary bedroom
- Features: 1st Floor Primary, Walk-In Closet(s)
- Level: Main
- Area: 182
- Dimensions: 13 x 14
Bedroom 2
- Level: Main
- Area: 121
- Dimensions: 11 x 11
Bedroom 3
- Level: Main
- Area: 121
- Dimensions: 11 x 11
Primary bathroom
- Features: Soaking Tub
Dining room
- Level: Main
- Area: 121
- Dimensions: 11 x 11
Kitchen
- Level: Main
- Area: 252
- Dimensions: 12 x 21
Heating
- Electric, Central
Cooling
- Electric
Appliances
- Included: Dishwasher, Electric Range, Electric Water Heater
Features
- Ceiling Fan(s), Vaulted Ceiling(s)
- Flooring: Carpet, Tile, Wood
- Has basement: No
- Number of fireplaces: 1
Interior area
- Total structure area: 1,669
- Total interior livable area: 1,669 sqft
Property
Parking
- Total spaces: 2
- Parking features: Carport
- Carport spaces: 2
Features
- Levels: One
- Stories: 1
- Exterior features: Storage
- Pool features: Community, Association
- Has view: Yes
- View description: None
- Waterfront features: No Waterfront
Lot
- Size: 9,583 sqft
- Dimensions: 79 x 122
- Features: Less than 1 acre
Details
- Parcel number: 4302040009216.000
- Other equipment: Satellite Dish
Construction
Type & style
- Home type: SingleFamily
- Architectural style: Contemporary
- Property subtype: Residential
Materials
- Brick, Solid Masonry
- Foundation: Slab
- Roof: Composition
Condition
- Resale
- New construction: No
- Year built: 1988
Utilities & green energy
- Sewer: Public Sewer
- Utilities for property: Cable Available, Daphne Utilities, Riviera Utilities, Electricity Connected
Community & neighborhood
Security
- Security features: Smoke Detector(s)
Community
- Community features: Pool, Golf
Location
- Region: Daphne
- Subdivision: Lake Forest
HOA & financial
HOA
- Has HOA: Yes
- HOA fee: $70 monthly
- Services included: Association Management, Maintenance Grounds, Custodial Services, Electricity, Security, Taxes-Common Area, Telephone, Trash, Water/Sewer, Clubhouse, Pool
Other
Other facts
- Price range: $244K - $244K
- Ownership: Whole/Full
Price history
| Date | Event | Price |
|---|---|---|
| 3/21/2023 | Sold | $244,000$146/sqft |
Source: | ||
| 2/14/2023 | Pending sale | $244,000$146/sqft |
Source: | ||
| 2/14/2023 | Price change | $244,000+2.1%$146/sqft |
Source: | ||
| 2/10/2023 | Listed for sale | $239,000$143/sqft |
Source: | ||
| 2/8/2023 | Pending sale | $239,000$143/sqft |
Source: | ||
Public tax history
| Year | Property taxes | Tax assessment |
|---|---|---|
| 2025 | $910 +0.9% | $20,760 +0.9% |
| 2024 | $902 +20.2% | $20,580 +19.1% |
| 2023 | $750 | $17,280 -48.1% |
Find assessor info on the county website
Neighborhood: 36526
Nearby schools
GreatSchools rating
- 8/10Daphne Elementary SchoolGrades: PK-3Distance: 2.7 mi
- 5/10Daphne Middle SchoolGrades: 7-8Distance: 1.4 mi
- 10/10Daphne High SchoolGrades: 9-12Distance: 0.4 mi
Schools provided by the listing agent
- Elementary: Daphne Elementary,WJ Carroll Intermediate
- Middle: Daphne Middle
- High: Daphne High
Source: Baldwin Realtors. This data may not be complete. We recommend contacting the local school district to confirm school assignments for this home.
Get pre-qualified for a loan
At Zillow Home Loans, we can pre-qualify you in as little as 5 minutes with no impact to your credit score.An equal housing lender. NMLS #10287.
Sell with ease on Zillow
Get a Zillow Showcase℠ listing at no additional cost and you could sell for —faster.
$255,900
2% more+$5,118
With Zillow Showcase(estimated)$261,018

