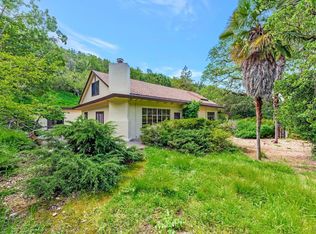Sold for $1,500,000
$1,500,000
458 Ridge Road, Novato, CA 94947
3beds
2,349sqft
Single Family Residence
Built in 1949
0.32 Acres Lot
$1,708,900 Zestimate®
$639/sqft
$5,240 Estimated rent
Home value
$1,708,900
$1.56M - $1.88M
$5,240/mo
Zestimate® history
Loading...
Owner options
Explore your selling options
What's special
You will feel a world away at this stunning destination property, exquisitely expanded and remodeled in 2005. Perfectly sited with southwestern exposure and privacy on a quiet lane in coveted Novato Heights, just minutes from vibrant downtown Novato. The main living areas feature architectural delights including soaring ceilings and abundant windows bathing the property in natural light throughout. Designer kitchen featuring chef's range and center island create an entertainer's delight. Expansive living areas open to magical outdoor spaces front and back, with seamless flow for 3-season indoor/outdoor living. Mature landscaping throughout the parcel with majestic ancient oak trees. Upstairs features a large family room with front and back balconies to enjoy the west-facing views for sunsets and quiet enjoyment. Primary suite opens to private patio. Property also features oversized luxury laundry room. The setting evokes the charm of classic Marin, offering a semi-rural retreat while enjoying convenient access to Novato restaurants and shopping including Good Earth and Trader Joes. Minutes to 101 and destinations in West Marin, Wine Country and San Francisco. The perfect home base for your active Marin lifestyle!
Zillow last checked: 8 hours ago
Listing updated: May 22, 2025 at 02:47am
Listed by:
Blaine Morris DRE #01395592 415-971-3232,
Compass 415-945-6300
Bought with:
Emily M Schaffer, DRE #01863623
Engel & Volkers Mill Valley
Source: BAREIS,MLS#: 325035585 Originating MLS: Marin County
Originating MLS: Marin County
Facts & features
Interior
Bedrooms & bathrooms
- Bedrooms: 3
- Bathrooms: 3
- Full bathrooms: 2
- 1/2 bathrooms: 1
Primary bedroom
- Features: Closet, Ground Floor, Outside Access, Walk-In Closet(s)
Bedroom
- Level: Lower
Bathroom
- Level: Lower,Main
Dining room
- Features: Dining/Living Combo
Family room
- Features: Cathedral/Vaulted, Deck Attached, View
- Level: Upper
Kitchen
- Features: Butcher Block Counters, Concrete Counter, Island w/Sink
- Level: Main
Living room
- Features: Cathedral/Vaulted, Great Room, Open Beam Ceiling
- Level: Main
Heating
- Baseboard, Natural Gas, Radiant Floor
Cooling
- Heat Pump
Appliances
- Included: Built-In Gas Range, Disposal, Free-Standing Refrigerator, Gas Plumbed, Range Hood, Dryer, Washer
- Laundry: Inside Room, Sink
Features
- Cathedral Ceiling(s), Open Beam Ceiling
- Flooring: Carpet, Concrete
- Has basement: No
- Has fireplace: No
Interior area
- Total structure area: 2,349
- Total interior livable area: 2,349 sqft
Property
Parking
- Total spaces: 5
- Parking features: Attached, Garage Door Opener, Garage Faces Front, Uncovered Parking Spaces 2+
- Attached garage spaces: 1
- Has uncovered spaces: Yes
Features
- Levels: Multi/Split
- Stories: 2
- Patio & porch: Enclosed, Front Porch, Deck, Patio
- Exterior features: Balcony, Uncovered Courtyard
- Has view: Yes
- View description: Canyon, Forest, Hills, Valley
Lot
- Size: 0.32 Acres
- Features: Sprinklers In Front, Landscaped, Landscape Front, Landscape Misc
Details
- Parcel number: 14610216
- Special conditions: Standard
Construction
Type & style
- Home type: SingleFamily
- Architectural style: Contemporary,Modern/High Tech
- Property subtype: Single Family Residence
Materials
- Foundation: Slab
Condition
- Year built: 1949
Utilities & green energy
- Sewer: Public Sewer
- Water: Public
- Utilities for property: Cable Available, Electricity Connected, Internet Available, Natural Gas Connected, Public
Community & neighborhood
Location
- Region: Novato
HOA & financial
HOA
- Has HOA: No
Price history
| Date | Event | Price |
|---|---|---|
| 5/22/2025 | Sold | $1,500,000-3.2%$639/sqft |
Source: | ||
| 5/13/2025 | Pending sale | $1,550,000$660/sqft |
Source: | ||
| 5/5/2025 | Contingent | $1,550,000$660/sqft |
Source: | ||
| 4/22/2025 | Listed for sale | $1,550,000+19.2%$660/sqft |
Source: | ||
| 10/10/2019 | Sold | $1,300,000+0.4%$553/sqft |
Source: | ||
Public tax history
| Year | Property taxes | Tax assessment |
|---|---|---|
| 2025 | $18,440 +5.4% | $1,441,718 +2.4% |
| 2024 | $17,488 +3% | $1,407,846 +3% |
| 2023 | $16,986 +2.4% | $1,366,520 +2% |
Find assessor info on the county website
Neighborhood: 94947
Nearby schools
GreatSchools rating
- 6/10Lu Sutton Elementary SchoolGrades: K-5Distance: 0.7 mi
- 6/10Sinaloa Middle SchoolGrades: 6-8Distance: 0.8 mi
- 10/10San Marin High SchoolGrades: 9-12Distance: 2 mi
Schools provided by the listing agent
- District: Novato Unified
Source: BAREIS. This data may not be complete. We recommend contacting the local school district to confirm school assignments for this home.
Get pre-qualified for a loan
At Zillow Home Loans, we can pre-qualify you in as little as 5 minutes with no impact to your credit score.An equal housing lender. NMLS #10287.
