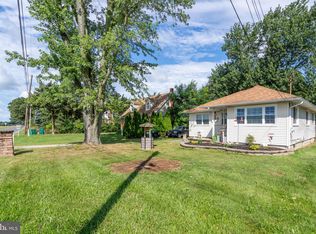Sold for $285,000
$285,000
458 Richards Rd, Bridgeton, NJ 08302
3beds
1,536sqft
Single Family Residence
Built in 1955
0.62 Acres Lot
$297,100 Zestimate®
$186/sqft
$2,349 Estimated rent
Home value
$297,100
$199,000 - $443,000
$2,349/mo
Zestimate® history
Loading...
Owner options
Explore your selling options
What's special
Charming Home in Desirable Deerfield Township Nestled on a spacious .62-acre lot, this Cape Cod-style gem boasts timeless charm and modern comforts. This home offers three bedrooms, with two conveniently located on the main level and one additional room upstairs, and a bonus room, providing versatile living arrangements. The main level includes a full bath, beautiful hardwood floors, a generous living room, an eat-in kitchen, and a formal dining room. Additional highlights include a large loft/bonus space upstairs, a newer roof, and a heater installed within the last four years. The home has been recently updated and features low taxes, making it an attractive and cost-effective option for homebuyers. Outside, the property boasts a two-car detached garage and a full basement, offering ample storage space. The expansive yard provides plenty of room for outdoor activities and gardening. Don't miss the chance to own a piece of yesteryear charm with all the conveniences of today in Deerfield Township. Sellers have already obtained Certificate of Occupancy and completed a Septic Inspection with a passing hydraulic load test.
Zillow last checked: 10 hours ago
Listing updated: May 11, 2025 at 03:41am
Listed by:
Stephanie Verderose 856-692-3948,
Exit Homestead Realty Professi
Bought with:
Michael Brattelli, 1861042
Weichert Realtors-Medford
Source: Bright MLS,MLS#: NJCB2021168
Facts & features
Interior
Bedrooms & bathrooms
- Bedrooms: 3
- Bathrooms: 1
- Full bathrooms: 1
- Main level bathrooms: 1
- Main level bedrooms: 2
Bonus room
- Level: Upper
Dining room
- Level: Main
Kitchen
- Level: Main
Living room
- Level: Main
Heating
- Forced Air, Oil
Cooling
- Window Unit(s), Electric
Appliances
- Included: Electric Water Heater
Features
- Basement: Full,Unfinished
- Has fireplace: No
Interior area
- Total structure area: 1,536
- Total interior livable area: 1,536 sqft
- Finished area above ground: 1,536
- Finished area below ground: 0
Property
Parking
- Total spaces: 2
- Parking features: Garage Faces Front, Detached, Driveway
- Garage spaces: 2
- Has uncovered spaces: Yes
Accessibility
- Accessibility features: None
Features
- Levels: Two
- Stories: 2
- Pool features: None
Lot
- Size: 0.62 Acres
Details
- Additional structures: Above Grade, Below Grade
- Parcel number: 030000900017
- Zoning: RES
- Special conditions: Standard
Construction
Type & style
- Home type: SingleFamily
- Architectural style: Cape Cod
- Property subtype: Single Family Residence
Materials
- Stone
- Foundation: Block
Condition
- New construction: No
- Year built: 1955
Utilities & green energy
- Sewer: On Site Septic
- Water: Well
Community & neighborhood
Location
- Region: Bridgeton
- Subdivision: "none Available"
- Municipality: DEERFIELD TWP
Other
Other facts
- Listing agreement: Exclusive Right To Sell
- Ownership: Fee Simple
Price history
| Date | Event | Price |
|---|---|---|
| 5/9/2025 | Sold | $285,000-1.7%$186/sqft |
Source: | ||
| 3/5/2025 | Contingent | $289,900$189/sqft |
Source: | ||
| 3/5/2025 | Pending sale | $289,900$189/sqft |
Source: | ||
| 1/16/2025 | Price change | $289,900-0.7%$189/sqft |
Source: | ||
| 11/8/2024 | Listed for sale | $292,000$190/sqft |
Source: | ||
Public tax history
| Year | Property taxes | Tax assessment |
|---|---|---|
| 2025 | $3,455 | $92,800 |
| 2024 | $3,455 +10% | $92,800 |
| 2023 | $3,142 -5.6% | $92,800 |
Find assessor info on the county website
Neighborhood: 08302
Nearby schools
GreatSchools rating
- 3/10Deerfield Township Elementary SchoolGrades: PK-8Distance: 2.7 mi
- 4/10Cumberland Reg High SchoolGrades: 9-12Distance: 3.4 mi
Schools provided by the listing agent
- District: Deerfield Township Public Schools
Source: Bright MLS. This data may not be complete. We recommend contacting the local school district to confirm school assignments for this home.
Get a cash offer in 3 minutes
Find out how much your home could sell for in as little as 3 minutes with a no-obligation cash offer.
Estimated market value$297,100
Get a cash offer in 3 minutes
Find out how much your home could sell for in as little as 3 minutes with a no-obligation cash offer.
Estimated market value
$297,100
