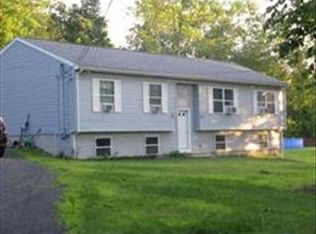Sold for $400,000
$400,000
458 Reed St, Warren, MA 01083
3beds
1,856sqft
Single Family Residence
Built in 2004
1.43 Acres Lot
$465,600 Zestimate®
$216/sqft
$3,539 Estimated rent
Home value
$465,600
$442,000 - $489,000
$3,539/mo
Zestimate® history
Loading...
Owner options
Explore your selling options
What's special
Come fall in love! This meticulously maintained, move in ready young 3 bedroom, 4 bath colonial on a 1.43 acre lot has an open floor plan perfect for entertaining. The cabinet packed kitchen offers new granite countertops and an island with storage and breakfast bar. The dining area overlooks the large backyard and French doors lead to the large covered screened deck. Front to back living room has an open layout and a pellet stove insert which can heat the entire house. The formal dining room could be used as an office or playroom. The mudroom/entrance from the 2 car garage has 2 pantries for extra storage. Central air, hardwoods throughout the first floor, first floor laundry hookups. On the second floor, primary bedroom with a full bath and a huge walk-in closet, two additional bedrooms and a second full bath. Basement is partially finished with a half bath and walkout to grilling area and yard, as well as tons of storage space. First showings at open house Saturday Jan 7 11am-1pm
Zillow last checked: 8 hours ago
Listing updated: February 24, 2023 at 06:21pm
Listed by:
Stephanie Bayliss 508-523-1314,
MA Homes, LLC 508-523-1314
Bought with:
Igor Da Silva
RE/MAX American Dream
Source: MLS PIN,MLS#: 73066060
Facts & features
Interior
Bedrooms & bathrooms
- Bedrooms: 3
- Bathrooms: 4
- Full bathrooms: 2
- 1/2 bathrooms: 2
Primary bedroom
- Features: Bathroom - Full, Ceiling Fan(s), Flooring - Wall to Wall Carpet
- Level: Second
Bedroom 2
- Features: Ceiling Fan(s), Closet, Flooring - Wall to Wall Carpet
- Level: Second
Bedroom 3
- Features: Cathedral Ceiling(s), Closet, Flooring - Wall to Wall Carpet
- Level: Second
Primary bathroom
- Features: Yes
Bathroom 1
- Features: Bathroom - Half, Closet, Flooring - Laminate, Dryer Hookup - Electric, Washer Hookup
- Level: First
Bathroom 2
- Features: Bathroom - Full, Flooring - Stone/Ceramic Tile
- Level: Second
Bathroom 3
- Features: Bathroom - Full, Flooring - Laminate
- Level: Second
Dining room
- Features: Flooring - Hardwood
- Level: First
Family room
- Features: Bathroom - Half, Flooring - Vinyl, Exterior Access
- Level: Basement
Kitchen
- Features: Flooring - Hardwood, Countertops - Stone/Granite/Solid, French Doors, Kitchen Island, Open Floorplan, Stainless Steel Appliances
- Level: First
Living room
- Features: Wood / Coal / Pellet Stove, Flooring - Hardwood, Open Floorplan, Recessed Lighting
- Level: First
Heating
- Forced Air, Oil, Pellet Stove
Cooling
- Central Air
Appliances
- Included: Range, Dishwasher, Microwave, Refrigerator
- Laundry: Electric Dryer Hookup, Washer Hookup
Features
- Bathroom
- Flooring: Tile, Vinyl, Carpet, Hardwood, Laminate
- Doors: Storm Door(s)
- Windows: Insulated Windows
- Has basement: No
- Number of fireplaces: 1
Interior area
- Total structure area: 1,856
- Total interior livable area: 1,856 sqft
Property
Parking
- Total spaces: 6
- Parking features: Attached, Garage Door Opener, Off Street, Paved
- Attached garage spaces: 2
- Uncovered spaces: 4
Features
- Patio & porch: Screened
- Exterior features: Porch - Screened
Lot
- Size: 1.43 Acres
- Features: Gentle Sloping, Level
Details
- Parcel number: M:0006 B:0000 L:7544,4232080
- Zoning: Res
Construction
Type & style
- Home type: SingleFamily
- Architectural style: Colonial
- Property subtype: Single Family Residence
Materials
- Frame
- Foundation: Concrete Perimeter
- Roof: Shingle
Condition
- Year built: 2004
Utilities & green energy
- Sewer: Private Sewer
- Water: Private
- Utilities for property: for Electric Range, for Electric Dryer, Washer Hookup
Community & neighborhood
Location
- Region: Warren
Price history
| Date | Event | Price |
|---|---|---|
| 2/24/2023 | Sold | $400,000$216/sqft |
Source: MLS PIN #73066060 Report a problem | ||
| 1/4/2023 | Listed for sale | $400,000+90.6%$216/sqft |
Source: MLS PIN #73066060 Report a problem | ||
| 11/16/2012 | Sold | $209,900-33.8%$113/sqft |
Source: Public Record Report a problem | ||
| 6/4/2012 | Sold | $317,261+6.3%$171/sqft |
Source: Public Record Report a problem | ||
| 10/21/2009 | Listing removed | $298,500$161/sqft |
Source: Mark A. Osborn #70905276 Report a problem | ||
Public tax history
| Year | Property taxes | Tax assessment |
|---|---|---|
| 2025 | $5,860 -1.7% | $395,700 |
| 2024 | $5,963 +9.6% | $395,700 +14.9% |
| 2023 | $5,442 +23.5% | $344,400 +21.6% |
Find assessor info on the county website
Neighborhood: 01083
Nearby schools
GreatSchools rating
- 5/10Warren Elementary SchoolGrades: K-6Distance: 0.9 mi
- 3/10Quaboag Regional Middle Innovation SchoolGrades: 7-8Distance: 1.9 mi
- 5/10Quaboag Regional High SchoolGrades: 9-12Distance: 1.9 mi
Get a cash offer in 3 minutes
Find out how much your home could sell for in as little as 3 minutes with a no-obligation cash offer.
Estimated market value$465,600
Get a cash offer in 3 minutes
Find out how much your home could sell for in as little as 3 minutes with a no-obligation cash offer.
Estimated market value
$465,600
