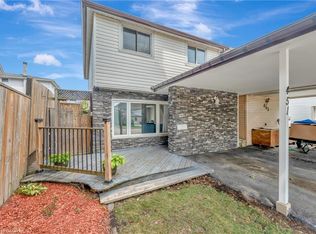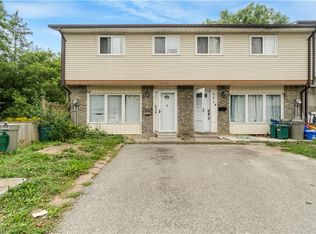Sold for $580,000 on 04/17/25
C$580,000
458 Pinetree Cres, Cambridge, ON N3H 4X5
3beds
1,031sqft
Single Family Residence, Residential
Built in 1973
2,064 Square Feet Lot
$-- Zestimate®
C$563/sqft
$-- Estimated rent
Home value
Not available
Estimated sales range
Not available
Not available
Loading...
Owner options
Explore your selling options
What's special
This charming and affordable detached home is the perfect opportunity to get into the market without compromising on space or style. With 3 bedrooms, 2 bathrooms, parking for 3 vehicles AND a fully fenced backyard, it offers everything a first-time buyer or growing family could need. Step inside and be impressed by the fully renovated main and second floor- featuring neutral, modern finishes that create a bright and welcoming atmosphere. The open-concept living room leads into the kitchen and dining area. The stylish white kitchen features shaker-style cabinets, a low profile microwave, subway tile backsplash, and all appliances including a dishwasher. The dining area offers a walkout to the deck and fully fenced backyard—perfect for summer BBQs and entertaining. Not to mention-the side entrance offers excellent potential for an in-law suite or separate living space, and the finished basement adds even more flexibility with a wet bar, a great rec room space, and laundry. Updates include a new asphalt driveway (Fall of 2024- with parking for three vehicles), freshly renovated kitchen, bathroom, flooring, staircase, trim & paint. Whether you’re a first-time buyer, investor, or just looking for a low-maintenance lifestyle in a Cambridge detached home with nothing to do but unpack and move in—this home is a true gem!
Zillow last checked: 8 hours ago
Listing updated: August 21, 2025 at 12:24am
Listed by:
Nicole Brand, Salesperson,
RE/MAX TWIN CITY REALTY INC. BROKERAGE-2
Source: ITSO,MLS®#: 40709511Originating MLS®#: Cornerstone Association of REALTORS®
Facts & features
Interior
Bedrooms & bathrooms
- Bedrooms: 3
- Bathrooms: 2
- Full bathrooms: 1
- 1/2 bathrooms: 1
Other
- Level: Second
Bedroom
- Level: Second
Bedroom
- Level: Second
Bathroom
- Features: 4-Piece
- Level: Second
Bathroom
- Features: 2-Piece
- Level: Basement
Dining room
- Level: Main
Kitchen
- Level: Main
Laundry
- Level: Basement
Living room
- Level: Main
Other
- Description: Wet bar
- Level: Basement
Recreation room
- Level: Basement
Heating
- Forced Air, Natural Gas
Cooling
- Central Air
Appliances
- Included: Water Heater, Built-in Microwave, Dishwasher, Dryer, Refrigerator, Stove, Washer
- Laundry: In Basement
Features
- Built-In Appliances, Floor Drains, In-law Capability
- Basement: Full,Partially Finished
- Has fireplace: No
Interior area
- Total structure area: 1,456
- Total interior livable area: 1,031 sqft
- Finished area above ground: 1,031
- Finished area below ground: 425
Property
Parking
- Total spaces: 3
- Parking features: Private Drive Single Wide
- Uncovered spaces: 3
Features
- Patio & porch: Deck
- Exterior features: Year Round Living
- Fencing: Full
- Has view: Yes
- View description: Garden, Trees/Woods
- Frontage type: North
- Frontage length: 24.00
Lot
- Size: 2,064 sqft
- Dimensions: 86 x 24
- Features: Urban, Irregular Lot, Airport, City Lot, Near Golf Course, Greenbelt, Highway Access, Hospital, Library, Major Highway, Park, Public Transit, Schools, Shopping Nearby, Trails
- Topography: Flat,Level
Details
- Additional structures: Shed(s)
- Parcel number: 226510181
- Zoning: RS1
Construction
Type & style
- Home type: SingleFamily
- Architectural style: Two Story
- Property subtype: Single Family Residence, Residential
Materials
- Brick, Vinyl Siding
- Foundation: Poured Concrete
- Roof: Asphalt Shing
Condition
- 51-99 Years,New Construction
- New construction: Yes
- Year built: 1973
Utilities & green energy
- Sewer: Sewer (Municipal)
- Water: Municipal-Metered
- Utilities for property: Cable Available, Cell Service, Electricity Connected, Garbage/Sanitary Collection, High Speed Internet Avail, Natural Gas Connected, Recycling Pickup, Street Lights, Phone Available
Community & neighborhood
Security
- Security features: Carbon Monoxide Detector(s), Smoke Detector(s)
Location
- Region: Cambridge
Other
Other facts
- Road surface type: Paved
Price history
| Date | Event | Price |
|---|---|---|
| 4/17/2025 | Sold | C$580,000C$563/sqft |
Source: ITSO #40709511 | ||
Public tax history
Tax history is unavailable.
Neighborhood: Preston Heights
Nearby schools
GreatSchools rating
No schools nearby
We couldn't find any schools near this home.
Schools provided by the listing agent
- Elementary: Parkway Ps (Jk-6); William G. Davis (7-8); St. Joseph (Cambridge)
- High: Preston High School; St. Benedict Catholic Ss
Source: ITSO. This data may not be complete. We recommend contacting the local school district to confirm school assignments for this home.

