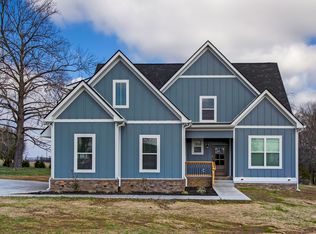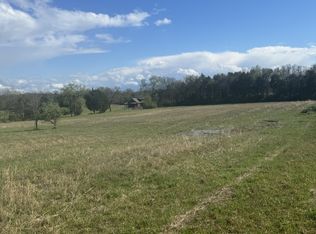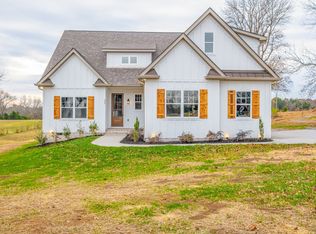ALL BRICK HOME* 3 BEDROOMS 2 BATH 1500 +/- ON 1 ACRE* 2 CAR CARPORT* NEW EXTERIOR/INTERIOR PAINT* WHITE SHAKER CABINETS WITH GRANITE COUNTER TOPS* HARWDOOD FLOORS* COVERED FRONT AND BACK PORCH* PAVED DRIVEWAY* BEAUTIFUL LOT WITH MATURE TREES! CONVENIENT TO MT JULIET, LEBANON, AND GALLATIN!
This property is off market, which means it's not currently listed for sale or rent on Zillow. This may be different from what's available on other websites or public sources.


