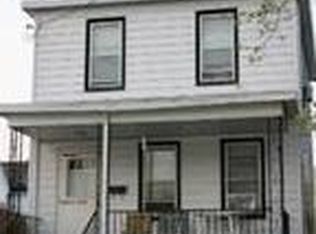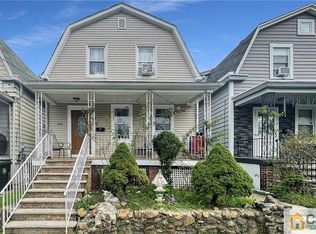LOW TAXES! Desirable Hospital section. Home offers screened in front porch for those enjoyable summer days/night. First level opens up to livingroom, dining room and eat in kitchen with pantry and opens up to fenced in yard with covered patio. 2nd floor has nice size bedrooms with hard wood floors. Full Basement.
This property is off market, which means it's not currently listed for sale or rent on Zillow. This may be different from what's available on other websites or public sources.

