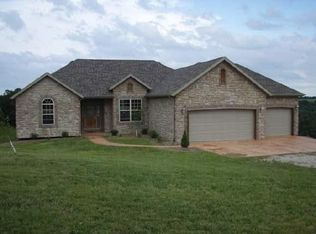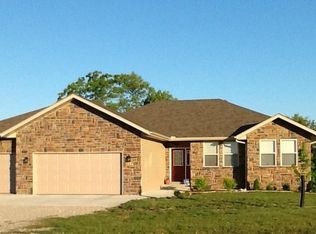Closed
Price Unknown
458 Milo Road, Spokane, MO 65754
3beds
1,750sqft
Single Family Residence
Built in 2008
4 Acres Lot
$504,100 Zestimate®
$--/sqft
$1,987 Estimated rent
Home value
$504,100
$474,000 - $539,000
$1,987/mo
Zestimate® history
Loading...
Owner options
Explore your selling options
What's special
Take a look at this home ! Beautiful 3 bedroom 2 bath, EXTREMELY well maintained home sitting on 4 acres. 3500sq foot with 1750 upstairs finished, and 1750 sq ft in the basement unfinished. Home as an attached 3 car garage, and there is a 2 car shop next to it! The garage attached to the house was made with great length to fit a boat! Walking into the home you walk into a beautiful large living area, with a gas fireplace. Off of the living room, you will have two of the large bedrooms, and a bathroom in between. Kitchen is breathtaking! So much cabinet space, hardwood thru out, sitting island, and views that you will not want to get away from! Also, all stainless steel appliances stay with the sale ! On the main floor is a great size laundry room, with a door to get out to your garage. Master bedroom is on the main floor as well. From the size, to the tall ceilings, and the very large closet, this is the master room you have been wanting! With the room, comes the master bathroom. Double sink, and a walk in shower with shower heads on each side! Down stairs there is a unfinished basement. You can do anything with this area! There is one room down here that is plumbed and can be turned into a bathroom. Downstairs there is a storm shelter as well. The basement does have walk out access. The home has a new back porch, for those evenings to watch your sunsets, and all the deer and animals that come on your property. Home is conveniently located between Nixa, Ozark, Springfield and Branson. If you are wanting to run quick errands or go to dinner, you are not far BUT still can enjoy country living. Do not wait to schedule a showing ! This is a must see home!!! Call Today!!
Zillow last checked: 8 hours ago
Listing updated: January 16, 2025 at 01:37pm
Listed by:
Amy Reardon 417-401-8493,
Century 21 Peterson Real Estate
Bought with:
Stephen D Burks, 1999028871
Murney Associates - Primrose
Source: SOMOMLS,MLS#: 60262906
Facts & features
Interior
Bedrooms & bathrooms
- Bedrooms: 3
- Bathrooms: 2
- Full bathrooms: 2
Heating
- Central, Ventless, Fireplace(s), Propane
Cooling
- Central Air, Ceiling Fan(s)
Appliances
- Included: Electric Cooktop, Convection Oven, Exhaust Fan, Free-Standing Electric Oven, Ice Maker, Microwave, Refrigerator, Electric Water Heater, Disposal, Dishwasher
- Laundry: Main Level
Features
- Walk-in Shower, High Ceilings, Internet - DSL, Solid Surface Counters, Cathedral Ceiling(s), Walk-In Closet(s)
- Flooring: Carpet, Tile, Hardwood
- Windows: Tilt-In Windows, Double Pane Windows, Blinds
- Basement: Walk-Out Access,Unfinished,Interior Entry,Bath/Stubbed,Full
- Attic: Pull Down Stairs
- Has fireplace: Yes
- Fireplace features: Family Room, Gas
Interior area
- Total structure area: 3,500
- Total interior livable area: 1,750 sqft
- Finished area above ground: 1,750
- Finished area below ground: 0
Property
Parking
- Total spaces: 5
- Parking features: Driveway, Garage Faces Front, Garage Door Opener
- Attached garage spaces: 5
- Has uncovered spaces: Yes
Features
- Levels: Two
- Stories: 2
- Patio & porch: Covered, Front Porch, Deck
- Fencing: Barbed Wire
- Has view: Yes
- View description: Panoramic, Valley
Lot
- Size: 4 Acres
- Features: Acreage, Cleared, Sloped, Pasture
Details
- Parcel number: 210929000000006005
- Other equipment: See Remarks
Construction
Type & style
- Home type: SingleFamily
- Architectural style: Country
- Property subtype: Single Family Residence
Materials
- Vinyl Siding
- Foundation: Brick/Mortar, Poured Concrete
- Roof: Asphalt
Condition
- Year built: 2008
Utilities & green energy
- Sewer: Septic Tank
- Water: Shared Well
Green energy
- Energy efficient items: Appliances, Thermostat
Community & neighborhood
Security
- Security features: Smoke Detector(s)
Location
- Region: Spokane
- Subdivision: N/A
Other
Other facts
- Listing terms: Cash,VA Loan,USDA/RD,FHA,Conventional
- Road surface type: Chip And Seal
Price history
| Date | Event | Price |
|---|---|---|
| 5/10/2024 | Sold | -- |
Source: | ||
| 3/25/2024 | Pending sale | $490,000$280/sqft |
Source: | ||
| 3/8/2024 | Listed for sale | $490,000-1.4%$280/sqft |
Source: | ||
| 5/25/2022 | Listing removed | -- |
Source: Owner Report a problem | ||
| 5/20/2022 | Listed for sale | $497,000$284/sqft |
Source: Owner Report a problem | ||
Public tax history
| Year | Property taxes | Tax assessment |
|---|---|---|
| 2024 | $3,079 +0.2% | $61,790 |
| 2023 | $3,073 +9.5% | $61,790 +9.8% |
| 2022 | $2,806 | $56,280 |
Find assessor info on the county website
Neighborhood: 65754
Nearby schools
GreatSchools rating
- 7/10Highlandville Elementary SchoolGrades: PK-5Distance: 6.5 mi
- 5/10Spokane Middle SchoolGrades: 6-8Distance: 2.2 mi
- 1/10Spokane High SchoolGrades: 9-12Distance: 2.2 mi
Schools provided by the listing agent
- Elementary: Highlandville
- Middle: Spokane
- High: Spokane
Source: SOMOMLS. This data may not be complete. We recommend contacting the local school district to confirm school assignments for this home.

