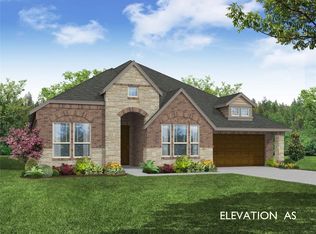Beautiful Midlothian 4-Bedroom Available for move-in January 1, 2026, this stunning 2021 Bloomfield home sits at the end of a peaceful cul-de-sac on one of the largest lots in the neighborhood, within highly sought-after Midlothian ISD. Just minutes from Heritage Park, downtown Midlothian, local shops, restaurants, and major highways, the location is as convenient as it is beautiful. From the manicured landscaping and 8-foot front door to the bright, open interior filled with natural light, this home impresses at every turn. The open-concept floor plan features soaring ceilings, bay windows, engineered wood floors, and a gourmet kitchen with quartz countertops, upgraded backsplash, stainless steel appliances, a walk-in pantry, and a large island perfect for gathering. Downstairs offers a spacious primary suite with a relaxing ensuite bath and walk-in closet with a built-in tornado shelter, plus an elegant formal dining room, private study with built-ins, and a laundry room complete with full-sized washer and dryer. Upstairs includes a second primary suite, additional bedrooms all with walk-in closets, and a game & media room with access to a covered balcony overlooking the greenbelt. Enjoy the outdoors from your extended covered patio with an added privacy wall. Every detail has been thoughtfully designed for comfort, style, and convenienceall appliances included! Don't miss this exceptional lease opportunityschedule your tour today!
This property is off market, which means it's not currently listed for sale or rent on Zillow. This may be different from what's available on other websites or public sources.
