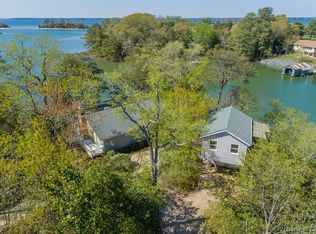In this two-bedroom home you can relax on your front porch or enjoy the waterside screened porch. Living room features hardwood floors and double doors offering an expansive view of Meachims Cove. Dining area features a gas fireplace and gorgeous knotty pine paneling reminiscent of a mountain cabin. Waterside primary suite was designed with a seperate area which would make a nice office, cozy reading or tv area. Newly updated bathrooms. Darling one-bedroom garage apartment would be great for guests or potential rental income. Been looking for a boathouse? This one will make any boatowner happy. All trex decking, cleaning station, two boat lifts. Bring your boat, jet skis, paddle boards for summertime fun. Minutes to The Rappahannock River. Buyer to measure water depth to their satisfaction. New roof 2020, new garage doors 2019, new well 2021. Total rooms/bedrooms include garage apartment. Square footage noted represents house only. Whole house and apartment generator.
This property is off market, which means it's not currently listed for sale or rent on Zillow. This may be different from what's available on other websites or public sources.
