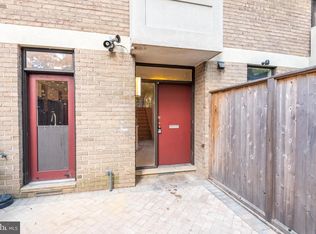LARGE 2bed/2.5 bathroom (2,115sq ft) mid-century modern townhome for rent steps away from the Waterfront Metro! This 3 story condo feels like a townhome and features private courtyards (front/back) with multiple upper level outdoor decks. Main entrance includes a bonus room (previously used as an office), half bath and large living room. The upper level contains a primary en-suite bedroom, a hallway bath and the second bedroom. The lower level showcases a bonus rec/dining room (with sliding glass doors to access the private courtyard), a galley kitchen and a large utility room for the HVAC & Washer/Dryer. There is (1) dedicated garage parking spot that is included in the rent. Property is available to move-in immediately. Owner pays for wifi, waste and water so your only utility expenses would be: electric, gas and rental insurance. Tons of DC attractions right outside of your doorstep: SW Wharf, Arena Stage, Nats Park, Audi Field, Safeway, SW Farmers Market & Waterfront Metro. Owner pays for water & internet, tenant responsible for gas, electric. No smoking allowed. There is a $4,000 security deposit and $300 pet deposit. Condo policy is pet size restricted so no large dogs unfortunately. (1) garage parking spot included in the rent. Leases available for 12, 18 & 24 months. Contact for any further questions.
This property is off market, which means it's not currently listed for sale or rent on Zillow. This may be different from what's available on other websites or public sources.
