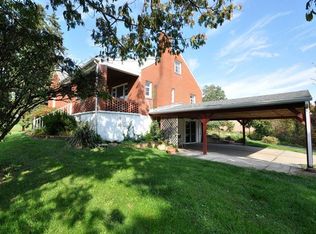Sold for $250,000
$250,000
458 Lusk Rd, Bentleyville, PA 15314
3beds
1,324sqft
Single Family Residence
Built in 1960
0.9 Acres Lot
$275,100 Zestimate®
$189/sqft
$1,971 Estimated rent
Home value
$275,100
$248,000 - $305,000
$1,971/mo
Zestimate® history
Loading...
Owner options
Explore your selling options
What's special
Well maintained 3 Bedroom, 2.5 Bath Brick Ranch home features nicely sized floor plan, hardwood floors, plaster walls, radiant heat (in ceiling rather than registers), newer double pane windows, updated bath, fenced in back yard with additional storage in shed, attached garage with walk-in through kitchen, and an even larger multi-car detached garage that is the additional grand prize in the purchase. Tree lined backyard offers privacy from behind with a circular driveway allowing for easy access to and from the home while offering exceptional parking for home and guests. Lower level is nicely finished into four distinct rooms with a large family room with wood burner fireplace insert, true gameroom with pool table (included), a workshop, and an additional storage/laundryroom at the back of the property. Lower Level also includes full bath.
Zillow last checked: 8 hours ago
Listing updated: June 28, 2024 at 10:53am
Listed by:
Eric Perrell 724-278-8000,
PARK PLACE REALTY GROUP LLC
Bought with:
Danielle Yerkey
HOWARD HANNA MID MON VALLEY OFFICE
Source: WPMLS,MLS#: 1653722 Originating MLS: West Penn Multi-List
Originating MLS: West Penn Multi-List
Facts & features
Interior
Bedrooms & bathrooms
- Bedrooms: 3
- Bathrooms: 3
- Full bathrooms: 2
- 1/2 bathrooms: 1
Primary bedroom
- Level: Main
- Dimensions: 14x12
Bedroom 2
- Level: Main
- Dimensions: 12x12
Bedroom 3
- Level: Main
- Dimensions: 12x11
Bonus room
- Level: Lower
- Dimensions: 12x12
Dining room
- Level: Main
- Dimensions: 11x10
Entry foyer
- Level: Main
- Dimensions: 6x4
Family room
- Level: Lower
- Dimensions: 16x14
Game room
- Level: Lower
- Dimensions: 14x14
Kitchen
- Level: Main
- Dimensions: 10x10
Living room
- Level: Main
- Dimensions: 16x14
Heating
- Electric, Radiant
Cooling
- Wall/Window Unit(s)
Appliances
- Included: Some Electric Appliances, Cooktop, Dryer, Refrigerator, Washer
Features
- Kitchen Island
- Flooring: Hardwood, Carpet
- Windows: Multi Pane
- Basement: Interior Entry,Partially Finished
- Number of fireplaces: 2
Interior area
- Total structure area: 1,324
- Total interior livable area: 1,324 sqft
Property
Parking
- Total spaces: 4
- Parking features: Attached, Detached, Garage
- Has attached garage: Yes
Features
- Levels: One
- Stories: 1
- Pool features: None
Lot
- Size: 0.90 Acres
- Dimensions: 197 x 220
Details
- Parcel number: 5800080000004100
Construction
Type & style
- Home type: SingleFamily
- Architectural style: Colonial,Ranch
- Property subtype: Single Family Residence
Materials
- Brick
- Roof: Asphalt
Condition
- Resale
- Year built: 1960
Utilities & green energy
- Sewer: Septic Tank
- Water: Public
Community & neighborhood
Location
- Region: Bentleyville
Price history
| Date | Event | Price |
|---|---|---|
| 6/28/2024 | Sold | $250,000+8.7%$189/sqft |
Source: | ||
| 5/22/2024 | Contingent | $230,000$174/sqft |
Source: | ||
| 5/17/2024 | Listed for sale | $230,000$174/sqft |
Source: | ||
Public tax history
| Year | Property taxes | Tax assessment |
|---|---|---|
| 2025 | $3,052 +5.9% | $158,400 |
| 2024 | $2,881 | $158,400 |
| 2023 | $2,881 +8.3% | $158,400 |
Find assessor info on the county website
Neighborhood: 15314
Nearby schools
GreatSchools rating
- 4/10Bentworth Middle SchoolGrades: 5-8Distance: 3.9 mi
- 4/10Bentworth Senior High SchoolGrades: 9-12Distance: 4 mi
- 4/10Bentworth El CenterGrades: K-4Distance: 4 mi
Schools provided by the listing agent
- District: Bentworth
Source: WPMLS. This data may not be complete. We recommend contacting the local school district to confirm school assignments for this home.
Get pre-qualified for a loan
At Zillow Home Loans, we can pre-qualify you in as little as 5 minutes with no impact to your credit score.An equal housing lender. NMLS #10287.
