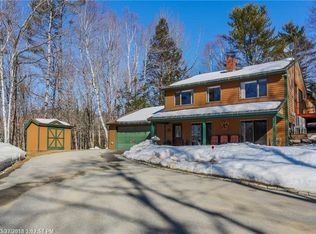Closed
$259,000
458 Jackson Road, Monroe, ME 04951
3beds
1,450sqft
Single Family Residence
Built in 1800
3 Acres Lot
$295,100 Zestimate®
$179/sqft
$2,062 Estimated rent
Home value
$295,100
$263,000 - $328,000
$2,062/mo
Zestimate® history
Loading...
Owner options
Explore your selling options
What's special
Welcome to this cozy 3-bedroom, 2-bath home that was once a schoolhouse. It is nestled in a convenient location, 20 minutes to Bangor and 15 minutes to coastal town like Belfast. The eat-in kitchen is ideal for casual dining, while the convenience of having your bedroom and laundry on the first floor adds ease to everyday living. The sunroom/porch is a delight in all seasons, offering a spot to watch birds and soak in the sun year-round. The formal dining room can easily be transformed into an office or craft room, depending on your needs. You'll love the original hardwood floors and crown molding, which add character and warmth, creating an inviting atmosphere throughout the home. Upstairs, three additional bedrooms offer plenty of space for family and guests. The home is well-insulated, and with the heat pump, you'll stay comfortable all year long. The 2-car detached garage provides extra storage and can even serve as a workshop. For fishing enthusiasts, the Marsh Stream runs right behind the property, or you can simply relax and enjoy the soothing sound of trickling water in the warmer months. schedule a showing today!
Zillow last checked: 8 hours ago
Listing updated: May 09, 2025 at 06:18am
Listed by:
RE/MAX JARET & COHN camden@jaretcohn.com
Bought with:
NextHome Experience
Source: Maine Listings,MLS#: 1606149
Facts & features
Interior
Bedrooms & bathrooms
- Bedrooms: 3
- Bathrooms: 2
- Full bathrooms: 2
Primary bedroom
- Features: Closet
- Level: First
Bedroom 2
- Features: Closet
- Level: Second
Bedroom 3
- Features: Closet
- Level: Second
Bonus room
- Level: Second
Dining room
- Level: First
Family room
- Features: Heat Stove
- Level: First
Kitchen
- Features: Pantry
- Level: First
Laundry
- Features: Built-in Features
- Level: First
Sunroom
- Features: Four-Season
- Level: First
Heating
- Forced Air, Heat Pump, Hot Water, Stove, Space Heater
Cooling
- Heat Pump
Appliances
- Included: Dryer, Gas Range, Refrigerator, Washer
- Laundry: Built-Ins
Features
- 1st Floor Bedroom, Pantry, Shower
- Flooring: Carpet, Vinyl, Wood
- Basement: Bulkhead,Dirt Floor,Partial,Unfinished
- Has fireplace: No
Interior area
- Total structure area: 1,450
- Total interior livable area: 1,450 sqft
- Finished area above ground: 1,450
- Finished area below ground: 0
Property
Parking
- Total spaces: 2
- Parking features: Gravel, 5 - 10 Spaces
- Garage spaces: 2
Accessibility
- Accessibility features: Level Entry
Features
- Body of water: Thurlow brook
Lot
- Size: 3 Acres
- Features: Rural, Corner Lot, Level
Details
- Parcel number: MNREM001L043
- Zoning: Rural
- Other equipment: Generator, Internet Access Available
Construction
Type & style
- Home type: SingleFamily
- Architectural style: Cape Cod
- Property subtype: Single Family Residence
Materials
- Wood Frame, Clapboard
- Roof: Shingle
Condition
- Year built: 1800
Utilities & green energy
- Electric: Circuit Breakers
- Sewer: Private Sewer
- Water: Private
Community & neighborhood
Location
- Region: Monroe
Other
Other facts
- Road surface type: Paved
Price history
| Date | Event | Price |
|---|---|---|
| 5/9/2025 | Pending sale | $259,000$179/sqft |
Source: | ||
| 5/8/2025 | Sold | $259,000$179/sqft |
Source: | ||
| 4/6/2025 | Contingent | $259,000$179/sqft |
Source: | ||
| 3/25/2025 | Listed for sale | $259,000$179/sqft |
Source: | ||
| 2/25/2025 | Contingent | $259,000$179/sqft |
Source: | ||
Public tax history
| Year | Property taxes | Tax assessment |
|---|---|---|
| 2024 | $1,624 | $81,182 |
| 2023 | $1,624 | $81,182 |
| 2022 | $1,624 | $81,182 |
Find assessor info on the county website
Neighborhood: 04951
Nearby schools
GreatSchools rating
- NAMonroe Elementary SchoolGrades: PK-5Distance: 1.9 mi
- 2/10Mt View Middle SchoolGrades: 6-8Distance: 12.4 mi
- 4/10Mt View High SchoolGrades: 9-12Distance: 12.4 mi
Get pre-qualified for a loan
At Zillow Home Loans, we can pre-qualify you in as little as 5 minutes with no impact to your credit score.An equal housing lender. NMLS #10287.
