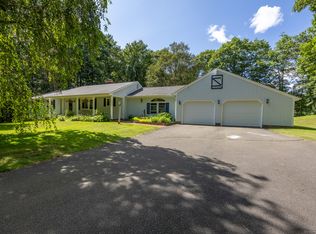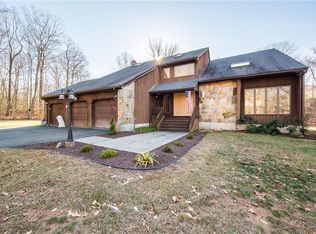Looking for a change of scenery? This fantastic, well maintained home sits on just under 2 acres of land that is flat, wooded for plenty of privacy and backs up to state land. This 3 bedroom home has been lovingly maintained over the years and features a new roof, newer furnace & central air, newer hot water heater and well pump. You will have storage galore between the walk up attic over the garage, the basement utility room, built in shelves in the living and dining room plus lots of closets on the upper and lower levels. Dining room boasts a bay window overlooking the private back yard. Lovely patio out back to sit and enjoy your morning coffee and the sounds of nature. From the back of your property, you are only minutes away from some great hiking on the Mattabesett trails. Plenty of parking for you and all your guests with a 2 car garage, circular driveway and long gravel driveway. Don't miss out on this one! It's a great home ready for you to move in and update it to make it your own. Owner is leaving the downstairs fridge and backyard swing as well as all appliances. Furniture is available upon request.
This property is off market, which means it's not currently listed for sale or rent on Zillow. This may be different from what's available on other websites or public sources.

