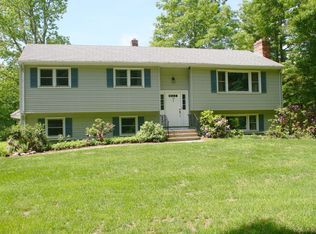Immaculately kept, move in ready raised ranch. This home is located on a flat well maintained lot. Finished included porch on lower level adds 320 Sq Ft of living space. Shed and detached garage for additional storage. This meticulously kept house offers an open floor plan featuring hardwood floors throughout and fully updated eat in kitchen. Kitchen boasts a large island, stone countertops and backsplash and newer appliances. The fully finished lower level offers ton of additional living space, perfect for entertaining or converting into an in-law set up. Won't last make an appointment today.
This property is off market, which means it's not currently listed for sale or rent on Zillow. This may be different from what's available on other websites or public sources.
