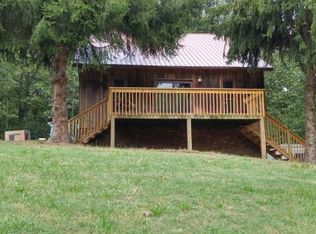Sold for $675,000
$675,000
458 Hartmantown Rd, Jonesborough, TN 37659
5beds
4,351sqft
Single Family Residence, Residential
Built in 1995
5.84 Acres Lot
$697,700 Zestimate®
$155/sqft
$3,950 Estimated rent
Home value
$697,700
$586,000 - $830,000
$3,950/mo
Zestimate® history
Loading...
Owner options
Explore your selling options
What's special
Travel down the long driveway back to your private retreat nestled on 5.8 acres in a central location to all the TriCities just minutes to Johnson City, Jonesborough, and Kingsport. This five-bedroom, 4.5-bath home has room to grow. You will love the recently remodeled kitchen with gorgeous quartz counters and loads of storage. Lovely hardwoods adorn the floors, and the fireplace makes a great place to curl up on cold days. The primary suite is a restful oasis at the end of the day with a lovely private bath. There is room for everyone with a main-level in-law suite, a full kitchen, and tons of potential with just a little TLC. There is terrific storage and room for hobbies with a two-car detached garage and a large 26x30 metal barn/shop building with many possible uses. Enjoy the summer days with the large above ground pool. This home has terrific privacy, a lovely garden space, and a mix of wooded and cleared property—just minutes from I-26 with easy access to shopping, dining and more. Priced to sell, this is a lot of home and property for the money! Check it out today. Home is on well water, county water hookup is at the road. Buyer/Buyer's agent to verify all information.
Zillow last checked: 8 hours ago
Listing updated: March 07, 2025 at 11:10am
Listed by:
Josh Taylor 423-366-2353,
REMAX Results Bristol
Bought with:
Leslie Georgiou, 347434
Greater Impact Realty Jonesborough
Source: TVRMLS,MLS#: 9975275
Facts & features
Interior
Bedrooms & bathrooms
- Bedrooms: 5
- Bathrooms: 5
- Full bathrooms: 4
- 1/2 bathrooms: 1
Bedroom 2
- Level: Third
- Area: 239.12
- Dimensions: 15.02 x 15.92
Bedroom 3
- Level: Second
- Area: 224.76
- Dimensions: 17.04 x 13.19
Bedroom 4
- Level: Second
- Area: 197.02
- Dimensions: 14.96 x 13.17
Bedroom 5
- Level: Basement
- Area: 173.32
- Dimensions: 14 x 12.38
Bathroom 2
- Level: Basement
- Area: 51.54
- Dimensions: 5.85 x 8.81
Bathroom 3
- Level: Second
- Area: 48.56
- Dimensions: 4.98 x 9.75
Bathroom 4
- Level: Third
- Area: 47.44
- Dimensions: 8.25 x 5.75
Bathroom 5
- Area: 29.27
- Dimensions: 6.11 x 4.79
Kitchen
- Level: Basement
- Area: 181.41
- Dimensions: 14.63 x 12.4
Kitchen
- Area: 151.49
- Dimensions: 11.52 x 13.15
Laundry
- Area: 52.03
- Dimensions: 6.52 x 7.98
Heating
- Fireplace(s), Heat Pump
Cooling
- Heat Pump
Appliances
- Included: Dishwasher, Microwave, Range, Refrigerator, Water Softener Owned, See Remarks
- Laundry: Electric Dryer Hookup, Washer Hookup
Features
- Bar, Eat-in Kitchen, Soaking Tub, Kitchen Island, Solid Surface Counters
- Flooring: Carpet, Hardwood, Tile, Vinyl, Other, See Remarks
- Windows: Insulated Windows
- Basement: Finished
- Number of fireplaces: 1
- Fireplace features: Gas Log, Living Room
Interior area
- Total structure area: 4,351
- Total interior livable area: 4,351 sqft
- Finished area below ground: 1,087
Property
Parking
- Total spaces: 2
- Parking features: Concrete, Detached, Garage Door Opener
- Garage spaces: 2
Features
- Levels: Three Or More
- Stories: 3
- Patio & porch: Covered, Deck, Rear Patio, Side Porch
- Exterior features: Balcony, Garden
- Pool features: Above Ground
Lot
- Size: 5.84 Acres
- Dimensions: 5.84 acres
- Topography: Rolling Slope, Wooded
Details
- Additional structures: Barn(s), Garage(s), Storage, Workshop
- Parcel number: 026 005.06
- Zoning: R
Construction
Type & style
- Home type: SingleFamily
- Architectural style: Traditional
- Property subtype: Single Family Residence, Residential
Materials
- Vinyl Siding
- Foundation: Block
- Roof: Shingle
Condition
- Above Average,Updated/Remodeled
- New construction: No
- Year built: 1995
Utilities & green energy
- Sewer: Septic Tank
- Water: At Road, Well, See Remarks
Community & neighborhood
Location
- Region: Jonesborough
- Subdivision: Not In Subdivision
Other
Other facts
- Listing terms: Cash,Conventional,Other
Price history
| Date | Event | Price |
|---|---|---|
| 3/4/2025 | Sold | $675,000-3.6%$155/sqft |
Source: TVRMLS #9975275 Report a problem | ||
| 1/28/2025 | Pending sale | $699,985$161/sqft |
Source: TVRMLS #9975275 Report a problem | ||
| 1/22/2025 | Listed for sale | $699,985-9.7%$161/sqft |
Source: TVRMLS #9975275 Report a problem | ||
| 11/18/2024 | Listing removed | $774,9990%$178/sqft |
Source: TVRMLS #9966711 Report a problem | ||
| 10/31/2024 | Price change | $775,000-7.1%$178/sqft |
Source: TVRMLS #9966711 Report a problem | ||
Public tax history
| Year | Property taxes | Tax assessment |
|---|---|---|
| 2024 | $1,900 +49.8% | $111,125 +88.3% |
| 2023 | $1,269 | $59,000 |
| 2022 | $1,269 | $59,000 |
Find assessor info on the county website
Neighborhood: 37659
Nearby schools
GreatSchools rating
- 7/10Ridgeview Elementary SchoolGrades: PK-8Distance: 2.7 mi
- 6/10Daniel Boone High SchoolGrades: 9-12Distance: 2.9 mi
- 2/10Washington County Adult High SchoolGrades: 9-12Distance: 9.5 mi
Schools provided by the listing agent
- Elementary: Gray
- Middle: Gray Middle
- High: Daniel Boone
Source: TVRMLS. This data may not be complete. We recommend contacting the local school district to confirm school assignments for this home.
Get pre-qualified for a loan
At Zillow Home Loans, we can pre-qualify you in as little as 5 minutes with no impact to your credit score.An equal housing lender. NMLS #10287.
