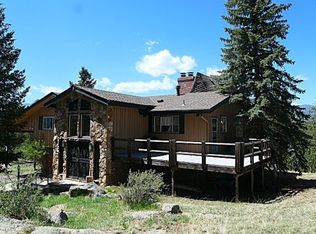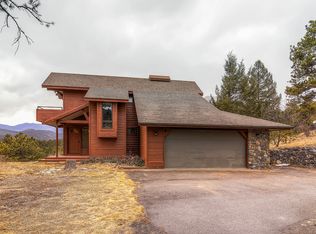Sold for $900,000
$900,000
458 Greystone Road, Evergreen, CO 80439
4beds
3,216sqft
Single Family Residence
Built in 1984
1.28 Acres Lot
$1,000,200 Zestimate®
$280/sqft
$4,441 Estimated rent
Home value
$1,000,200
$940,000 - $1.07M
$4,441/mo
Zestimate® history
Loading...
Owner options
Explore your selling options
What's special
Welcome home to this charming lodge style home nestled among the pines on 1.28 usable acres in West Evergreen. This mountain retreat features an open concept layout, tongue-in-groove vaulted ceilings and knotty pine paneling throughout. The main floor hosts a spacious kitchen with stainless steel appliances, a large island and a cozy breakfast nook overlooking the great room which boasts a gorgeous stone surround wood burning fireplace with a log mantle. This level has a huge dining room with walk out access to the expansive composite deck, three sizable bedrooms, a full bathroom and laundry area. The private primary suite is on its own dedicated upper level and offers a spa like 5-piece bathroom and a walk out deck with breathtaking mountain views. The walk out basement highlights a great recreational area with a wet bar, ¾ bathroom and full sun during the Winter months. Additional property features include an oversized detached garage with tons of storage space, a South facing concrete driveway right off the paved and county-maintained road and a fenced yard that encompasses almost the entire lot. Minutes to Evergreen Lake, downtown Evergreen, golf, hiking and biking trails and an hour to world class skiing and Denver International Airport. Don’t miss your chance to enjoy this story book rustic setting and all Evergreen has to offer!
Zillow last checked: 8 hours ago
Listing updated: September 13, 2023 at 08:41pm
Listed by:
Carmen Elam 303-679-5677 carmen.elam@coloradohomes.com,
Coldwell Banker Realty 28
Bought with:
Karen Hutcherson, 100098310
Keller Williams Foothills Realty, LLC
Source: REcolorado,MLS#: 6342333
Facts & features
Interior
Bedrooms & bathrooms
- Bedrooms: 4
- Bathrooms: 3
- Full bathrooms: 2
- 3/4 bathrooms: 1
- Main level bathrooms: 1
- Main level bedrooms: 3
Primary bedroom
- Level: Upper
Bedroom
- Level: Main
Bedroom
- Level: Main
Bedroom
- Level: Main
Primary bathroom
- Level: Upper
Bathroom
- Level: Main
Bathroom
- Level: Basement
Dining room
- Level: Main
Great room
- Level: Main
Kitchen
- Level: Main
Laundry
- Level: Main
Living room
- Level: Basement
Utility room
- Level: Basement
Heating
- Forced Air
Cooling
- None
Appliances
- Included: Dishwasher, Dryer, Microwave, Oven, Refrigerator, Washer
Features
- Corian Counters, Five Piece Bath, Open Floorplan, Radon Mitigation System, T&G Ceilings, Vaulted Ceiling(s), Wet Bar
- Flooring: Carpet, Tile, Wood
- Basement: Finished
- Number of fireplaces: 1
- Fireplace features: Great Room
Interior area
- Total structure area: 3,216
- Total interior livable area: 3,216 sqft
- Finished area above ground: 2,234
- Finished area below ground: 982
Property
Parking
- Total spaces: 2
- Parking features: Oversized
- Garage spaces: 2
Features
- Levels: Two
- Stories: 2
- Patio & porch: Deck
- Exterior features: Private Yard, Rain Gutters
- Fencing: Full
- Has view: Yes
- View description: Mountain(s)
Lot
- Size: 1.28 Acres
- Features: Sloped
Details
- Parcel number: 208501301058
- Zoning: MR-1
- Special conditions: Standard
Construction
Type & style
- Home type: SingleFamily
- Architectural style: Mountain Contemporary
- Property subtype: Single Family Residence
Materials
- Wood Siding
- Roof: Composition
Condition
- Year built: 1984
Utilities & green energy
- Water: Well
- Utilities for property: Internet Access (Wired), Natural Gas Available
Community & neighborhood
Location
- Region: Evergreen
- Subdivision: Greystone Lazy Acres
Other
Other facts
- Listing terms: Cash,Conventional,FHA,VA Loan
- Ownership: Individual
- Road surface type: Paved
Price history
| Date | Event | Price |
|---|---|---|
| 6/29/2023 | Sold | $900,000+65.7%$280/sqft |
Source: | ||
| 1/20/2015 | Sold | $543,000-1.3%$169/sqft |
Source: Public Record Report a problem | ||
| 12/6/2014 | Pending sale | $550,000$171/sqft |
Source: Coldwell Banker Residential Brokerage - Evergreen #4275627 Report a problem | ||
| 11/15/2014 | Listed for sale | $550,000+10%$171/sqft |
Source: COLDWELL BANKER RESIDENTIAL 28 #4275627 Report a problem | ||
| 4/3/2014 | Listing removed | $499,999$155/sqft |
Source: Owner Report a problem | ||
Public tax history
| Year | Property taxes | Tax assessment |
|---|---|---|
| 2024 | $4,251 +13.8% | $54,670 -5.6% |
| 2023 | $3,734 -0.4% | $57,910 +22.8% |
| 2022 | $3,749 | $47,170 -2.8% |
Find assessor info on the county website
Neighborhood: 80439
Nearby schools
GreatSchools rating
- 8/10King-Murphy Elementary SchoolGrades: PK-6Distance: 0.9 mi
- 2/10Clear Creek Middle SchoolGrades: 7-8Distance: 4.9 mi
- 4/10Clear Creek High SchoolGrades: 9-12Distance: 4.9 mi
Schools provided by the listing agent
- Elementary: King Murphy
- Middle: Clear Creek
- High: Clear Creek
- District: Clear Creek RE-1
Source: REcolorado. This data may not be complete. We recommend contacting the local school district to confirm school assignments for this home.
Get a cash offer in 3 minutes
Find out how much your home could sell for in as little as 3 minutes with a no-obligation cash offer.
Estimated market value$1,000,200
Get a cash offer in 3 minutes
Find out how much your home could sell for in as little as 3 minutes with a no-obligation cash offer.
Estimated market value
$1,000,200

