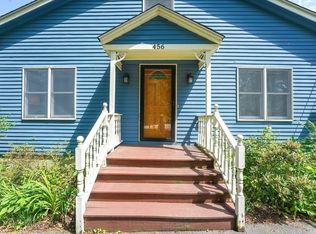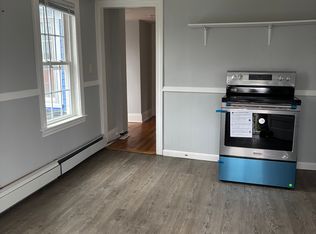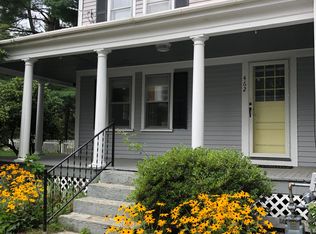Good opportunities And well priced move-in condition homes are becoming harder to find. Come view this tastefully remodeled home in the wonderful Town of Stow, with New hardwood flooring, Updated Cabinets with beautiful granite counters, New appliances, freshly painted, Updated tiled Baths, Roof and Furnace are only a few years old also, and a new state of the art water softener and drinking water filter. Add to that a Nice yard, shed and even a Chicken Coop. Nothing to do but move -in. The masonry work and fountain alone were over 20k. You will love this home. Great location about 1/2 mile from Stow Acres. Title V cert in hand.
This property is off market, which means it's not currently listed for sale or rent on Zillow. This may be different from what's available on other websites or public sources.


