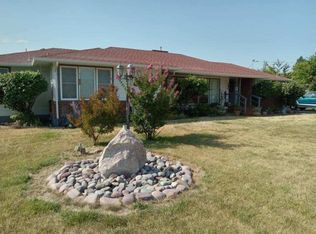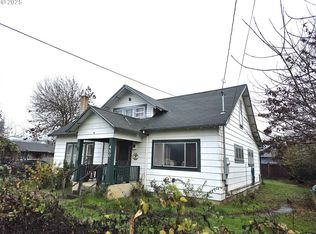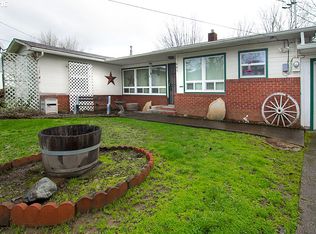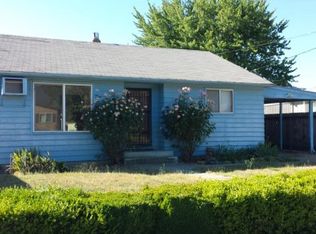No Place Like Home!!! Enjoy a comfortable lifestyle in this 1-story home on.17 acres. Great features include 3 bedrooms, 2 bathrooms, spacious living room with laminate floors, classic dining room, kitchen with pantry, appliances included, breakfast bar, tile countertops, RV parking, heat pump, workshop, front porch, 1-car garage, chain-link fence, large patio.
This property is off market, which means it's not currently listed for sale or rent on Zillow. This may be different from what's available on other websites or public sources.




