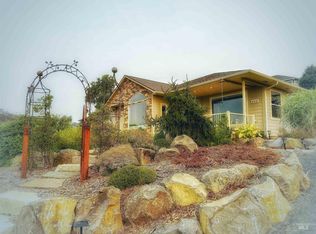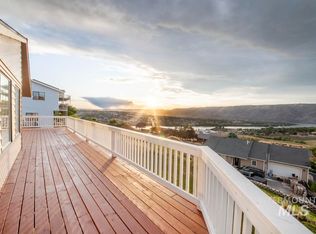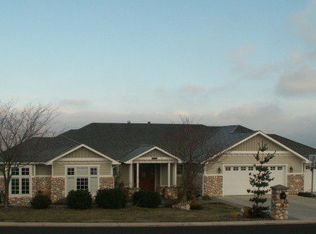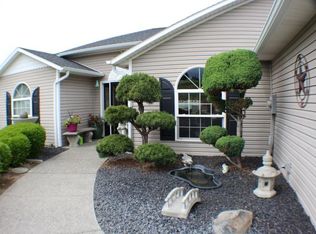Sold
Price Unknown
458 Crestline Circle Dr, Lewiston, ID 83501
5beds
3baths
3,518sqft
Single Family Residence
Built in 1995
0.26 Acres Lot
$605,200 Zestimate®
$--/sqft
$3,244 Estimated rent
Home value
$605,200
$575,000 - $635,000
$3,244/mo
Zestimate® history
Loading...
Owner options
Explore your selling options
What's special
Unique floor plan offers large living spaces, beautiful views, 870 square foot garage with extra deep 3rd bay being used as a workshop. Great mud room space with closet and access to 3/4 bath that has pocket door to main floor laundry. Extra large kitchen provides tons of cabinet space plus desk area that could make a terrific appliance pantry. Access to shaded deck from dining room, open deck access from living room plus private view deck from the main level bedroom AND the upper loft master suite. New roof three years ago, plus solar panels for saving on power bills.
Zillow last checked: 8 hours ago
Listing updated: July 14, 2023 at 11:27am
Listed by:
Troy Syverson 208-305-8769,
Century 21 Price Right,
Joyce Keefer 208-305-7401,
Century 21 Price Right
Bought with:
Kristen Graves
KW Lewiston
Source: IMLS,MLS#: 98877607
Facts & features
Interior
Bedrooms & bathrooms
- Bedrooms: 5
- Bathrooms: 3
- Main level bathrooms: 1
- Main level bedrooms: 1
Primary bedroom
- Level: Upper
Bedroom 2
- Level: Main
Bedroom 3
- Level: Lower
Bedroom 4
- Level: Lower
Bedroom 5
- Level: Lower
Family room
- Level: Lower
Kitchen
- Level: Main
Living room
- Level: Main
Heating
- Forced Air, Natural Gas
Cooling
- Central Air
Appliances
- Included: Gas Water Heater, Dishwasher, Disposal, Microwave, Oven/Range Freestanding, Refrigerator
Features
- Bath-Master, Family Room, Walk-In Closet(s), Loft, Breakfast Bar, Number of Baths Main Level: 1, Number of Baths Upper Level: 1, Number of Baths Below Grade: 1
- Flooring: Tile, Carpet
- Windows: Skylight(s)
- Basement: Daylight,Walk-Out Access
- Has fireplace: No
Interior area
- Total structure area: 3,518
- Total interior livable area: 3,518 sqft
- Finished area above ground: 1,946
- Finished area below ground: 1,452
Property
Parking
- Total spaces: 3
- Parking features: Attached, Driveway
- Attached garage spaces: 3
- Has uncovered spaces: Yes
Features
- Levels: Two Story w/ Below Grade
- Patio & porch: Covered Patio/Deck
- Fencing: Partial,Vinyl
- Has view: Yes
Lot
- Size: 0.26 Acres
- Dimensions: 115 x 97
- Features: 10000 SF - .49 AC, Garden, Views, Rolling Slope, Auto Sprinkler System, Drip Sprinkler System, Manual Sprinkler System
Details
- Parcel number: RPL17400100060
Construction
Type & style
- Home type: SingleFamily
- Property subtype: Single Family Residence
Materials
- Concrete, Frame, Wood Siding
- Roof: Composition
Condition
- Year built: 1995
Utilities & green energy
- Water: Public
- Utilities for property: Sewer Connected
Community & neighborhood
Location
- Region: Lewiston
Other
Other facts
- Listing terms: Cash,Conventional,VA Loan
- Ownership: Fee Simple
Price history
Price history is unavailable.
Public tax history
| Year | Property taxes | Tax assessment |
|---|---|---|
| 2025 | $7,509 +1.8% | $578,250 -7.7% |
| 2024 | $7,374 -7.3% | $626,465 +4.4% |
| 2023 | $7,958 +45.3% | $600,209 +0.3% |
Find assessor info on the county website
Neighborhood: 83501
Nearby schools
GreatSchools rating
- 7/10Mc Sorley Elementary SchoolGrades: K-5Distance: 1 mi
- 6/10Jenifer Junior High SchoolGrades: 6-8Distance: 1.5 mi
- 5/10Lewiston Senior High SchoolGrades: 9-12Distance: 2.3 mi
Schools provided by the listing agent
- Elementary: McSorley
- Middle: Jenifer
- High: Lewiston
- District: Lewiston Independent School District #1
Source: IMLS. This data may not be complete. We recommend contacting the local school district to confirm school assignments for this home.



