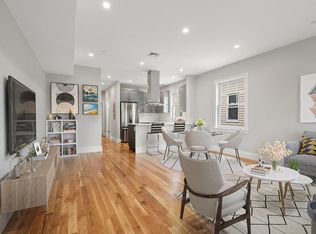Sunny new construction condo in Dorchester's Uphams Corner. This well laid out unit features a spacious combined living, dining and kitchen space that is perfect for entertaining. The kitchen offers quartz countertops, contrasting cabinetry, GE Profile stainless steel appliances, a vented range hood and bar seating for four. This home includes recessed lighting throughout, white oak hardwood flooring plus a private front and rear deck. The roomy primary bedroom includes a en-suite bath with tile standup shower and walk-in closet. The second bedroom is large with plenty of room for a queen size bed with a dresser and offers two closets. The guest bathroom is just across the hall and includes a deep soaking tub with shower plus a linen closet. An in-unit laundry closet is also accessed off the hallway. A 12ftx14ft basement storage unit is included. These new homes are only steps to RT16 bus stop, 1/2 mile to Uphams Corner commuter rail station and North/South access to RT93.
This property is off market, which means it's not currently listed for sale or rent on Zillow. This may be different from what's available on other websites or public sources.
