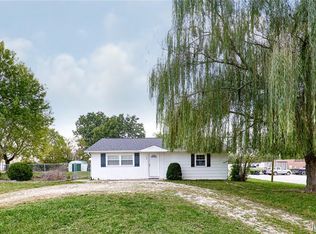Closed
Listing Provided by:
Amy V Loftus 618-570-8751,
Coldwell Banker Realty - Gundaker
Bought with: Coldwell Banker Realty - Gundaker
Price Unknown
458 Chestnut St, Hawk Point, MO 63349
2beds
784sqft
Single Family Residence
Built in 1910
6,011.28 Square Feet Lot
$161,200 Zestimate®
$--/sqft
$1,082 Estimated rent
Home value
$161,200
$143,000 - $182,000
$1,082/mo
Zestimate® history
Loading...
Owner options
Explore your selling options
What's special
Welcome to this delightful 2-bed, 1-bath home nestled in the heart of Hawk Point! Perfectly suited for first-time buyers, downsizers, or anyone looking to enjoy peaceful small-town living, this cozy home is move-in ready with fresh updates. Step inside to find brand-new windows throughout, welcoming natural light and enhancing energy efficiency. Fresh, neutral paint gives the home a clean, modern feel, ready for your personal touch. The kitchen and garage refrigerators, along with a deep freezer are included, making storage and meal prep a breeze. With a practical layout and comfortable living areas, this home is both functional and inviting. Situated on a quiet street in a friendly neighborhood, you'll love the charm of Hawk Point, known for its relaxed pace of life and close-knit community. Don't miss this opportunity to own an affordable home with everything you need. Schedule your private showing today!
Zillow last checked: 8 hours ago
Listing updated: June 27, 2025 at 01:47pm
Listing Provided by:
Amy V Loftus 618-570-8751,
Coldwell Banker Realty - Gundaker
Bought with:
Shelly Owens, 2017005453
Coldwell Banker Realty - Gundaker
Source: MARIS,MLS#: 25017506 Originating MLS: St. Charles County Association of REALTORS
Originating MLS: St. Charles County Association of REALTORS
Facts & features
Interior
Bedrooms & bathrooms
- Bedrooms: 2
- Bathrooms: 1
- Full bathrooms: 1
- Main level bathrooms: 1
- Main level bedrooms: 2
Bedroom
- Features: Floor Covering: Carpeting, Wall Covering: Some
- Level: Main
- Area: 144
- Dimensions: 12 x 12
Bedroom
- Features: Floor Covering: Wood, Wall Covering: Some
- Level: Main
- Area: 91
- Dimensions: 13 x 7
Dining room
- Features: Floor Covering: Luxury Vinyl Plank, Wall Covering: Some
- Level: Main
- Area: 169
- Dimensions: 13 x 13
Kitchen
- Features: Floor Covering: Luxury Vinyl Plank, Wall Covering: Some
- Level: Main
- Area: 156
- Dimensions: 13 x 12
Laundry
- Features: Floor Covering: Luxury Vinyl Tile, Wall Covering: Some
- Level: Main
- Area: 84
- Dimensions: 12 x 7
Living room
- Features: Floor Covering: Wood, Wall Covering: Some
- Level: Main
- Area: 169
- Dimensions: 13 x 13
Heating
- Forced Air, Electric
Cooling
- Central Air, Electric
Appliances
- Included: Electric Water Heater, Disposal, Electric Cooktop, Microwave, Electric Range, Electric Oven, Refrigerator, Washer
- Laundry: Main Level
Features
- Kitchen/Dining Room Combo, High Ceilings
- Flooring: Hardwood
- Basement: Crawl Space
- Has fireplace: No
- Fireplace features: None
Interior area
- Total structure area: 784
- Total interior livable area: 784 sqft
- Finished area above ground: 784
Property
Parking
- Total spaces: 2
- Parking features: Detached, Off Street, Storage, Workshop in Garage
- Garage spaces: 2
Features
- Levels: One
- Patio & porch: Patio
Lot
- Size: 6,011 sqft
- Dimensions: 6011
Details
- Parcel number: 168033001006008000
- Special conditions: Standard
Construction
Type & style
- Home type: SingleFamily
- Architectural style: Ranch,Traditional
- Property subtype: Single Family Residence
Materials
- Vinyl Siding
Condition
- Year built: 1910
Utilities & green energy
- Sewer: Public Sewer
- Water: Public
Community & neighborhood
Location
- Region: Hawk Point
- Subdivision: Hawk Point
Other
Other facts
- Listing terms: Cash,Conventional,FHA
- Ownership: Private
- Road surface type: Gravel
Price history
| Date | Event | Price |
|---|---|---|
| 6/27/2025 | Sold | -- |
Source: | ||
| 5/31/2025 | Pending sale | $165,000$210/sqft |
Source: | ||
| 5/9/2025 | Listed for sale | $165,000+16.2%$210/sqft |
Source: | ||
| 10/3/2023 | Sold | -- |
Source: | ||
| 9/1/2023 | Pending sale | $142,000$181/sqft |
Source: | ||
Public tax history
| Year | Property taxes | Tax assessment |
|---|---|---|
| 2024 | $538 +0.6% | $8,301 |
| 2023 | $535 +6.7% | $8,301 |
| 2022 | $501 | $8,301 +6% |
Find assessor info on the county website
Neighborhood: 63349
Nearby schools
GreatSchools rating
- 9/10Hawk Point Elementary SchoolGrades: K-5Distance: 0.3 mi
- 5/10Troy Middle SchoolGrades: 6-8Distance: 7.8 mi
- 6/10Troy Buchanan High SchoolGrades: 9-12Distance: 9.2 mi
Schools provided by the listing agent
- Elementary: Hawk Point Elem.
- Middle: Troy Middle
- High: Troy Buchanan High
Source: MARIS. This data may not be complete. We recommend contacting the local school district to confirm school assignments for this home.
Sell for more on Zillow
Get a free Zillow Showcase℠ listing and you could sell for .
$161,200
2% more+ $3,224
With Zillow Showcase(estimated)
$164,424