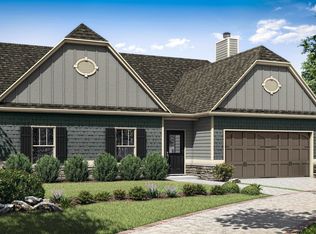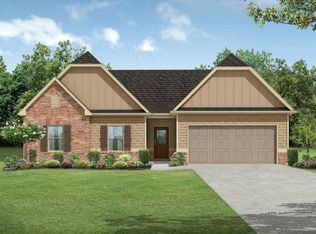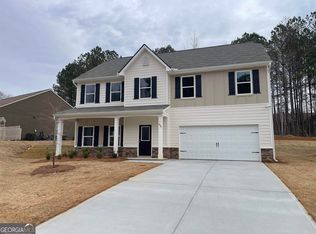Closed
$329,580
458 Charleston Pl, Villa Rica, GA 30180
4beds
1,800sqft
Single Family Residence
Built in 2024
10,149.48 Square Feet Lot
$324,100 Zestimate®
$183/sqft
$2,093 Estimated rent
Home value
$324,100
$308,000 - $340,000
$2,093/mo
Zestimate® history
Loading...
Owner options
Explore your selling options
What's special
Lot 93, The Chandler - Plan 5021 J / Estimated Completion March 2024 - Features a Craftsman style exterior with a combination front elevation of stone and Hardiplank with board & batten. This plan includes 4 bedrooms and 2 baths with a 2 car garage, smooth ceilings throughout, and 9' first-floor ceilings. Convenient single-story living features a spacious family room with fireplace, dining area, large kitchen with granite countertops, 48" island, and stainless appliances, a spacious primary suite with dual vanity, garden tub, separate shower, and large walk-in closet. Three additional large bedrooms are also included with this ranch plan. Photos and plans are representational only and may be a previously finished home. WITH BUILDER'S PREFERRED LENDERS - A BUILDER INCENTIVE OF UP TO $4,000 IN SELLER PAID CLOSING COSTS IS AVAILABLE. Call for details!
Zillow last checked: 8 hours ago
Listing updated: October 27, 2025 at 01:27pm
Listed by:
Shannon M Watkins 678-898-8054,
Watkins Real Estate Associates,
Jack Scott 404-317-2929,
Watkins Real Estate Associates
Bought with:
Michelle Calcagno, 375045
Heritage Oaks Realty Westside
Source: GAMLS,MLS#: 10234612
Facts & features
Interior
Bedrooms & bathrooms
- Bedrooms: 4
- Bathrooms: 2
- Full bathrooms: 2
- Main level bathrooms: 2
- Main level bedrooms: 4
Kitchen
- Features: Kitchen Island, Solid Surface Counters, Walk-in Pantry
Heating
- Electric, Forced Air, Heat Pump
Cooling
- Electric, Central Air, Heat Pump
Appliances
- Included: Electric Water Heater, Dishwasher, Microwave, Oven/Range (Combo), Stainless Steel Appliance(s)
- Laundry: Other
Features
- Tray Ceiling(s), Vaulted Ceiling(s), High Ceilings, Double Vanity, Soaking Tub, Other, Separate Shower, Walk-In Closet(s), Master On Main Level, Split Bedroom Plan
- Flooring: Carpet, Laminate, Vinyl
- Basement: None
- Attic: Pull Down Stairs
- Number of fireplaces: 1
- Fireplace features: Family Room
Interior area
- Total structure area: 1,800
- Total interior livable area: 1,800 sqft
- Finished area above ground: 1,800
- Finished area below ground: 0
Property
Parking
- Total spaces: 2
- Parking features: Garage
- Has garage: Yes
Features
- Levels: One
- Stories: 1
- Patio & porch: Patio
- Exterior features: Other
Lot
- Size: 10,149 sqft
- Features: None
Details
- Parcel number: V07 0140416
Construction
Type & style
- Home type: SingleFamily
- Architectural style: Craftsman,Traditional
- Property subtype: Single Family Residence
Materials
- Concrete, Other, Stone
- Foundation: Slab
- Roof: Composition
Condition
- New Construction
- New construction: Yes
- Year built: 2024
Details
- Warranty included: Yes
Utilities & green energy
- Sewer: Public Sewer
- Water: Public
- Utilities for property: Underground Utilities, Electricity Available, Water Available
Community & neighborhood
Security
- Security features: Smoke Detector(s)
Community
- Community features: Sidewalks, Street Lights
Location
- Region: Villa Rica
- Subdivision: The Trails at Charleston Place
HOA & financial
HOA
- Has HOA: Yes
- HOA fee: $250 annually
- Services included: Other
Other
Other facts
- Listing agreement: Exclusive Right To Sell
Price history
| Date | Event | Price |
|---|---|---|
| 3/5/2024 | Sold | $329,580+0.2%$183/sqft |
Source: | ||
| 2/6/2024 | Pending sale | $328,900$183/sqft |
Source: | ||
| 12/19/2023 | Listed for sale | $328,900$183/sqft |
Source: | ||
Public tax history
| Year | Property taxes | Tax assessment |
|---|---|---|
| 2024 | $2,565 | $90,930 |
Find assessor info on the county website
Neighborhood: 30180
Nearby schools
GreatSchools rating
- 7/10Ithica Elementary SchoolGrades: PK-5Distance: 1.3 mi
- 5/10Bay Springs Middle SchoolGrades: 6-8Distance: 0.6 mi
- 6/10Villa Rica High SchoolGrades: 9-12Distance: 2.2 mi
Schools provided by the listing agent
- Elementary: Ithica
- Middle: Bay Springs
- High: Villa Rica
Source: GAMLS. This data may not be complete. We recommend contacting the local school district to confirm school assignments for this home.
Get a cash offer in 3 minutes
Find out how much your home could sell for in as little as 3 minutes with a no-obligation cash offer.
Estimated market value$324,100
Get a cash offer in 3 minutes
Find out how much your home could sell for in as little as 3 minutes with a no-obligation cash offer.
Estimated market value
$324,100


