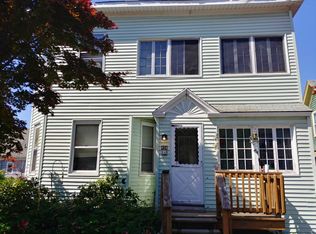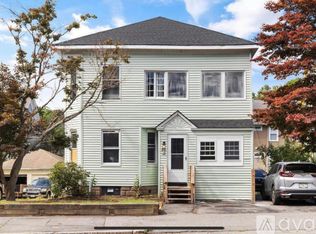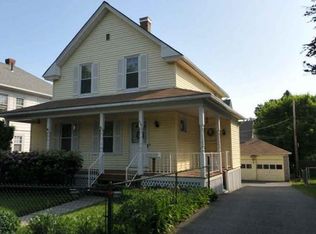An "Uncut Gem" of a Home! This Victorian Cottage features rich architectural details and a lovely wrap-around porch that is partially screened for al-fresco summer dining and taking in the sights of the neighborhood. Walking distance to shops, restaurants and Worcester State University! Three proportionate bedrooms upstairs with large closets and possibility for adding additional bath. Downstairs features tall ceilings, ornate details and beautiful built-in china cabinet in dining room. Very easy functional living space, manageable yard with lovely landscaped front yard. Enjoy cool summer evenings on the front porch and chat with neighbors as the seller has for nearly 30 years. The over-sized one car garage and shallow driveway make getting going in the winter a snap. Partially finished lower level makes for great storage space or office. Come discover this charming property minutes from WSU and great restaurants, cafes and shops.
This property is off market, which means it's not currently listed for sale or rent on Zillow. This may be different from what's available on other websites or public sources.


