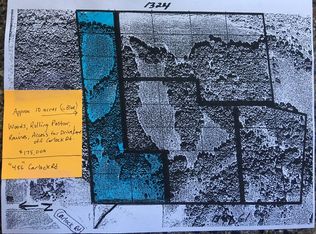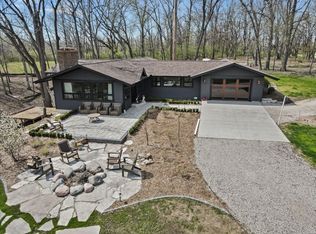Closed
$785,000
458 Carlock Rd, Carlock, IL 61725
3beds
1,920sqft
Single Family Residence
Built in 1996
11.03 Acres Lot
$832,400 Zestimate®
$409/sqft
$2,599 Estimated rent
Home value
$832,400
Estimated sales range
Not available
$2,599/mo
Zestimate® history
Loading...
Owner options
Explore your selling options
What's special
YOUR COUNTRY DREAM HOME located on 11 beautiful, quiet acres of mature timber flowing with wildlife providing excellent privacy & enjoyment. COMPLETELY UPDATED inside & out during 2020 with quality materials & workmanship. Super open floorplan with multiple windows bring the beautiful outdoors inside, gourmet kitchen with custom cabinets, Quartz countertops, huge island & top end appliances. Master suite boasts a Victoria Albert tub & spacious tile shower w/2 showerheads. Professionally landscaped. Everything down to the foam insulation has been replaced. On demand water heater, whole house generator, high end Marvin windows & high speed internet. Walk-out basement with 2 bedrooms, 2 baths & family room also boasts great views. Brand new garage/outbuilding with water & lean-to for toys in 2023. Outdoor shower on private deck! Lot dimensions are irregular.
Zillow last checked: 8 hours ago
Listing updated: September 12, 2024 at 01:31am
Listing courtesy of:
Bryan Betts 309-275-3641,
Mahaffey/Betts Realty
Bought with:
Willow Gramm
RE/MAX Choice
Source: MRED as distributed by MLS GRID,MLS#: 12113841
Facts & features
Interior
Bedrooms & bathrooms
- Bedrooms: 3
- Bathrooms: 4
- Full bathrooms: 3
- 1/2 bathrooms: 1
Primary bedroom
- Features: Bathroom (Full)
- Level: Main
- Area: 228 Square Feet
- Dimensions: 12X19
Bedroom 2
- Level: Basement
- Area: 156 Square Feet
- Dimensions: 12X13
Bedroom 3
- Level: Basement
- Area: 144 Square Feet
- Dimensions: 12X12
Dining room
- Level: Main
- Area: 304 Square Feet
- Dimensions: 16X19
Family room
- Level: Main
- Area: 216 Square Feet
- Dimensions: 12X18
Other
- Level: Basement
- Area: 414 Square Feet
- Dimensions: 18X23
Kitchen
- Features: Kitchen (Island, Granite Counters)
- Level: Main
- Area: 320 Square Feet
- Dimensions: 16X20
Laundry
- Level: Basement
- Area: 60 Square Feet
- Dimensions: 06X10
Living room
- Level: Main
- Area: 380 Square Feet
- Dimensions: 19X20
Heating
- Propane
Cooling
- Central Air
Appliances
- Included: Range, Dishwasher, Refrigerator, Washer, Dryer, Water Purifier Rented, Water Softener Rented
Features
- 1st Floor Bedroom, 1st Floor Full Bath, Walk-In Closet(s), Replacement Windows
- Windows: Replacement Windows
- Basement: Finished,Partial,Walk-Out Access
- Number of fireplaces: 1
- Fireplace features: Living Room
Interior area
- Total structure area: 3,560
- Total interior livable area: 1,920 sqft
- Finished area below ground: 1,500
Property
Parking
- Total spaces: 3
- Parking features: Garage Door Opener, On Site, Garage Owned, Attached, Detached, Garage
- Attached garage spaces: 3
- Has uncovered spaces: Yes
Accessibility
- Accessibility features: No Disability Access
Features
- Stories: 1
- Patio & porch: Deck, Patio
- Has view: Yes
Lot
- Size: 11.03 Acres
- Dimensions: 850X750
- Features: Irregular Lot, Landscaped, Wooded, Mature Trees, Views
Details
- Additional parcels included: 1903300015
- Parcel number: 1903300020
- Special conditions: None
Construction
Type & style
- Home type: SingleFamily
- Architectural style: Traditional
- Property subtype: Single Family Residence
Materials
- Vinyl Siding
Condition
- New construction: No
- Year built: 1996
Utilities & green energy
- Electric: Circuit Breakers
- Sewer: Septic Tank
- Water: Well
Community & neighborhood
Location
- Region: Carlock
- Subdivision: Not Applicable
Other
Other facts
- Listing terms: Conventional
- Ownership: Fee Simple
Price history
| Date | Event | Price |
|---|---|---|
| 9/10/2024 | Sold | $785,000-4.8%$409/sqft |
Source: | ||
| 7/31/2024 | Contingent | $825,000$430/sqft |
Source: | ||
| 7/20/2024 | Listed for sale | $825,000+5.1%$430/sqft |
Source: | ||
| 5/21/2022 | Listing removed | -- |
Source: | ||
| 4/29/2022 | Listed for sale | $785,000+138.6%$409/sqft |
Source: | ||
Public tax history
| Year | Property taxes | Tax assessment |
|---|---|---|
| 2024 | $9,895 +7.7% | $154,427 +10% |
| 2023 | $9,191 +11.8% | $140,439 +13.6% |
| 2022 | $8,219 +2.9% | $123,630 +5.9% |
Find assessor info on the county website
Neighborhood: 61725
Nearby schools
GreatSchools rating
- NAJefferson Park SchoolGrades: PK-2Distance: 7.5 mi
- 5/10Epg Middle SchoolGrades: 5-8Distance: 12.9 mi
- 7/10El Paso-Gridley High SchoolGrades: 9-12Distance: 7.7 mi
Schools provided by the listing agent
- Elementary: Jefferson Park Elementary
- Middle: El Paso-Gridley Jr High School
- High: El Paso-Gridley High School
- District: 11
Source: MRED as distributed by MLS GRID. This data may not be complete. We recommend contacting the local school district to confirm school assignments for this home.

Get pre-qualified for a loan
At Zillow Home Loans, we can pre-qualify you in as little as 5 minutes with no impact to your credit score.An equal housing lender. NMLS #10287.

