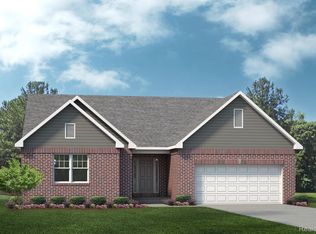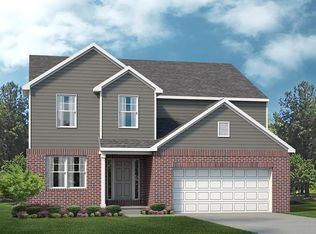Sold for $536,021
$536,021
458 Cannonade Loop, Howell, MI 48843
3beds
2,380sqft
Single Family Residence
Built in 2025
7,840.8 Square Feet Lot
$536,800 Zestimate®
$225/sqft
$3,282 Estimated rent
Home value
$536,800
$510,000 - $564,000
$3,282/mo
Zestimate® history
Loading...
Owner options
Explore your selling options
What's special
This home is already sold, but we'd love to build you one just like it catered to your own unique style! This beautifully appointed "Bloomington" floorplan offers the perfect blend of style, space, and comfort. The heart of the home is a modern kitchen featuring a large 9' island, stainless steel appliances, and a generous breakfast nook—ideal for casual dining and entertaining. The open-concept layout flows into a bright great room with a sleek linear electric fireplace, creating a warm and inviting space. Upstairs, you'll find three bedrooms plus a versatile loft, perfect for a home office, media room, or play area. The oversized garage provides ample storage for vehicles, tools, and gear. Step outside to a walk-out basement that opens to a wooded backyard with serene pond views—offering a peaceful retreat and the perfect backdrop for outdoor living. Don’t miss the chance to build an exceptional home at Broadmoor in Howell with both luxury and natural beauty! Until complete, photos are of a decorated model or previously built home. Our sales center is located at 410 Cannonade Loop Howell, 48843. Contact us for details! *Already Purchased home*
Zillow last checked: 8 hours ago
Listing updated: November 24, 2025 at 05:55am
Listed by:
Anthony Lombardo 248-416-1462,
Lombardo Realty
Bought with:
Joe Morrison, 6501374624
Remerica United Realty
Source: Realcomp II,MLS#: 20251010709
Facts & features
Interior
Bedrooms & bathrooms
- Bedrooms: 3
- Bathrooms: 3
- Full bathrooms: 2
- 1/2 bathrooms: 1
Primary bedroom
- Level: Second
- Area: 240
- Dimensions: 16 X 15
Bedroom
- Level: Second
- Area: 120
- Dimensions: 12 X 10
Bedroom
- Level: Second
- Area: 156
- Dimensions: 12 X 13
Primary bathroom
- Level: Second
Other
- Level: Second
Other
- Level: Entry
Other
- Level: Entry
- Area: 160
- Dimensions: 10 X 16
Flex room
- Level: Entry
- Area: 90
- Dimensions: 9 X 10
Great room
- Level: Entry
- Area: 210
- Dimensions: 14 X 15
Kitchen
- Level: Entry
- Area: 240
- Dimensions: 12 X 20
Laundry
- Level: Second
- Area: 48
- Dimensions: 8 X 6
Loft
- Level: Second
- Area: 154
- Dimensions: 14 X 11
Heating
- Forced Air, Natural Gas
Cooling
- Central Air
Appliances
- Included: Dishwasher, Disposal, Free Standing Gas Range, Humidifier, Plumbed For Ice Maker, Range Hood, Stainless Steel Appliances, Vented Exhaust Fan
- Laundry: Gas Dryer Hookup, Laundry Room, Washer Hookup
Features
- Entrance Foyer, High Speed Internet, Programmable Thermostat
- Windows: Egress Windows
- Basement: Bath Stubbed,Interior Entry,Unfinished,Walk Out Access
- Has fireplace: Yes
- Fireplace features: Electric, Great Room
Interior area
- Total interior livable area: 2,380 sqft
- Finished area above ground: 2,380
Property
Parking
- Total spaces: 2
- Parking features: Two Car Garage, Attached, Direct Access, Driveway, Electricityin Garage, Garage Faces Front, Oversized
- Attached garage spaces: 2
Features
- Levels: Two
- Stories: 2
- Entry location: GroundLevelwSteps
- Patio & porch: Covered, Porch
- Pool features: None
- Waterfront features: Pond
Lot
- Size: 7,840 sqft
- Dimensions: 68 x 120
- Features: Hilly Ravine, Sprinklers
Details
- Parcel number: 0729403005
- Special conditions: Agent Owned,Short Sale No
Construction
Type & style
- Home type: SingleFamily
- Architectural style: Colonial
- Property subtype: Single Family Residence
Materials
- Brick, Vinyl Siding
- Foundation: Basement, Drainage System, Poured, Sump Pump
- Roof: Asphalt
Condition
- New Construction
- New construction: Yes
- Year built: 2025
Details
- Warranty included: Yes
Utilities & green energy
- Sewer: Public Sewer
- Water: Public
- Utilities for property: Cable Available, Underground Utilities
Community & neighborhood
Security
- Security features: Carbon Monoxide Detectors, Smoke Detectors
Location
- Region: Howell
- Subdivision: BROADMOOR
HOA & financial
HOA
- Has HOA: Yes
- HOA fee: $235 quarterly
- Association phone: 810-991-1235
Other
Other facts
- Listing agreement: Exclusive Right To Sell
- Listing terms: Cash,Conventional,FHA,Va Loan
Price history
| Date | Event | Price |
|---|---|---|
| 11/12/2025 | Sold | $536,021$225/sqft |
Source: | ||
| 6/23/2025 | Pending sale | $536,021$225/sqft |
Source: | ||
| 6/22/2025 | Listed for sale | $536,021$225/sqft |
Source: | ||
Public tax history
Tax history is unavailable.
Neighborhood: 48843
Nearby schools
GreatSchools rating
- 6/10Northwest Elementary SchoolGrades: PK-5Distance: 2.2 mi
- 6/10Highlander Way Middle SchoolGrades: 6-8Distance: 3.3 mi
- 8/10Howell High SchoolGrades: 9-12Distance: 3 mi
Get a cash offer in 3 minutes
Find out how much your home could sell for in as little as 3 minutes with a no-obligation cash offer.
Estimated market value
$536,800

