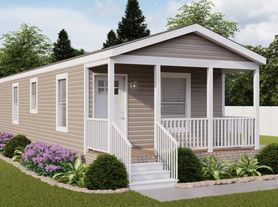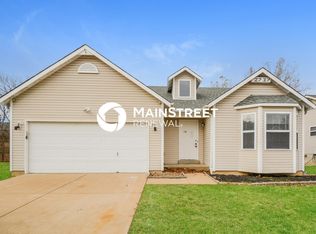Welcome to this Luxury 458 Caleb Pl.
Townhome, offering the epitome of contemporary living!
The main floor has 2 bedrooms, full bath, living room/dining combo, full kitchen with breakfast bar, main floor laundry, and a slider to a patio and backyard.
There's even a 2 car attached garage and full basement.
This is your quiet oasis at the end of the day with a convenient location to everything.
Basement offers a possible office areas or bonus rooms.
Quick access to Hwy 141, restaurants, shops and more.
Exceptional home boasts fresh & modern design, creating a perfect blend of style & functionality.
LANDLORD REQUIREMENTS:
1. Credit must be 650+.
2. Combined NET income over $5,000/Month.
3. Application via Zillow.
4. Tenant to pay for all other utilities including but not limited to sewer, water, trash, gas, electric, snow removal, landscaping, yard maintenance.
5. NO PETS (Preferred). If small pet is allowed, there will be an additional non-refundable pet deposit of $350 for 1 pet, $500 for 2 Pets and monthly pet rent of $30/Month.
6. 1 or 2 Years lease (Preferred).
Tenant to pay for all other utilities including but not limited to sewer, water, trash, gas, electric, snow removal, landscaping, yard maintenance.
House for rent
Accepts Zillow applications
$2,400/mo
458 Caleb Pl, Fenton, MO 63026
2beds
1,043sqft
Price may not include required fees and charges.
Single family residence
Available now
Cats, small dogs OK
Central air
Hookups laundry
Attached garage parking
Forced air
What's special
Full basementMain floor laundry
- 2 days |
- -- |
- -- |
Travel times
Facts & features
Interior
Bedrooms & bathrooms
- Bedrooms: 2
- Bathrooms: 2
- Full bathrooms: 2
Heating
- Forced Air
Cooling
- Central Air
Appliances
- Included: Dishwasher, Microwave, Oven, Refrigerator, WD Hookup
- Laundry: Hookups
Features
- WD Hookup
- Flooring: Hardwood
Interior area
- Total interior livable area: 1,043 sqft
Property
Parking
- Parking features: Attached
- Has attached garage: Yes
- Details: Contact manager
Features
- Exterior features: Heating system: Forced Air
Details
- Parcel number: 0260140200101338
Construction
Type & style
- Home type: SingleFamily
- Property subtype: Single Family Residence
Community & HOA
Location
- Region: Fenton
Financial & listing details
- Lease term: 1 Year
Price history
| Date | Event | Price |
|---|---|---|
| 11/4/2025 | Listed for rent | $2,400+14.3%$2/sqft |
Source: Zillow Rentals | ||
| 9/12/2025 | Listing removed | $2,100$2/sqft |
Source: Zillow Rentals | ||
| 8/22/2025 | Sold | -- |
Source: | ||
| 8/21/2025 | Listed for rent | $2,100$2/sqft |
Source: Zillow Rentals | ||
| 6/23/2025 | Pending sale | $215,000$206/sqft |
Source: | ||

