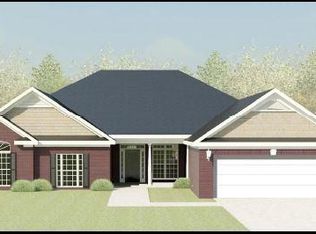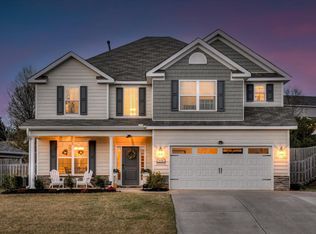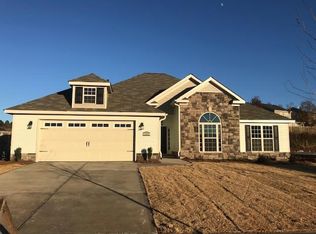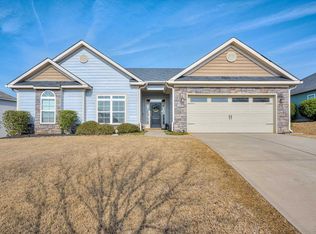Sold for $410,000
$410,000
458 Bridle Path Rd, North Augusta, SC 29860
4beds
2,607sqft
Single Family Residence
Built in 2019
0.26 Acres Lot
$411,700 Zestimate®
$157/sqft
$2,589 Estimated rent
Home value
$411,700
$371,000 - $457,000
$2,589/mo
Zestimate® history
Loading...
Owner options
Explore your selling options
What's special
This beautiful 4-bedroom, 3-bathroom home showcases a thoughtful split floor plan, blending spaciousness with privacy. Step into a grand foyer that sets the tone leading you into an expansive open-concept living area. The home features rich hardwood flooring throughout the main living spaces, perfectly complemented by custom crown molding that adds a touch of sophistication in every room. At the heart of the home is a dream chef's kitchen, complete with a massive island, three pantries, and ample space for entertaining. Two fireplaces—one in the living room and another in the primary bedroom—add cozy charm and warmth. Enjoy outdoor living year-round with both covered front and rear porches, ideal for relaxing mornings or evening gatherings. With exceptional craftsmanship and premium details at every turn, this home is truly beautiful.
Don't miss your chance to make 458 Bridle Path Rd your next home! Schedule your showing today.
Zillow last checked: 8 hours ago
Listing updated: November 26, 2025 at 05:32am
Listed by:
Elizabeth Bragg 706-834-0719,
Blanchard & Calhoun - Evans
Bought with:
Shannon D Rollings, 48555
Shannon Rollings Real Estate
Source: Aiken MLS,MLS#: 218788
Facts & features
Interior
Bedrooms & bathrooms
- Bedrooms: 4
- Bathrooms: 3
- Full bathrooms: 3
Primary bedroom
- Level: Main
- Area: 272
- Dimensions: 17 x 16
Bedroom 2
- Level: Main
- Area: 130
- Dimensions: 10 x 13
Bedroom 3
- Level: Main
- Area: 121
- Dimensions: 11 x 11
Bedroom 4
- Level: Main
- Area: 121
- Dimensions: 11 x 11
Dining room
- Level: Main
- Area: 132
- Dimensions: 11 x 12
Kitchen
- Level: Main
- Area: 266
- Dimensions: 19 x 14
Living room
- Level: Main
- Area: 252
- Dimensions: 18 x 14
Other
- Description: Primary Sitting Room
- Area: 110
- Dimensions: 10 x 11
Other
- Description: Breakfast Nook
- Area: 100
- Dimensions: 10 x 10
Heating
- Fireplace(s), Heat Pump
Cooling
- Heat Pump
Appliances
- Included: Microwave, Range, Dishwasher
Features
- Walk-In Closet(s), Bedroom on 1st Floor, Ceiling Fan(s), Kitchen Island, Primary Downstairs, Pantry
- Flooring: Carpet, Ceramic Tile, Hardwood
- Basement: None
- Number of fireplaces: 2
- Fireplace features: Living Room, Primary Bedroom
Interior area
- Total structure area: 2,607
- Total interior livable area: 2,607 sqft
- Finished area above ground: 2,607
- Finished area below ground: 0
Property
Parking
- Total spaces: 2
- Parking features: Attached, Garage Door Opener
- Attached garage spaces: 2
Features
- Levels: One
- Patio & porch: Porch
- Pool features: None
- Fencing: Fenced
Lot
- Size: 0.26 Acres
- Dimensions: 150' x 75'
- Features: Landscaped, Sprinklers In Front, Sprinklers In Rear
Details
- Additional structures: None
- Parcel number: 0050913020
- Special conditions: Standard
- Horse amenities: None
Construction
Type & style
- Home type: SingleFamily
- Architectural style: Ranch
- Property subtype: Single Family Residence
Materials
- Brick, HardiPlank Type
- Foundation: Slab
- Roof: Composition,Shingle
Condition
- New construction: No
- Year built: 2019
Utilities & green energy
- Sewer: Public Sewer
- Water: Public
Community & neighborhood
Community
- Community features: See Remarks
Location
- Region: North Augusta
- Subdivision: Bergen Place West
HOA & financial
HOA
- Has HOA: Yes
- HOA fee: $315 annually
Other
Other facts
- Listing terms: Contract
- Road surface type: Paved, Asphalt
Price history
| Date | Event | Price |
|---|---|---|
| 11/25/2025 | Sold | $410,000$157/sqft |
Source: | ||
| 10/27/2025 | Pending sale | $410,000$157/sqft |
Source: | ||
| 9/9/2025 | Price change | $410,000-2.4%$157/sqft |
Source: | ||
| 9/1/2025 | Listed for sale | $420,000$161/sqft |
Source: | ||
| 8/26/2025 | Pending sale | $420,000$161/sqft |
Source: | ||
Public tax history
| Year | Property taxes | Tax assessment |
|---|---|---|
| 2025 | $1,558 | $15,560 |
| 2024 | $1,558 +31.8% | $15,560 +32.1% |
| 2023 | $1,182 +2.8% | $11,780 |
Find assessor info on the county website
Neighborhood: 29860
Nearby schools
GreatSchools rating
- 4/10North Augusta Elementary SchoolGrades: PK-5Distance: 4 mi
- 6/10North Augusta Middle SchoolGrades: 6-8Distance: 3.9 mi
- 6/10North Augusta High SchoolGrades: 9-12Distance: 1 mi
Schools provided by the listing agent
- Elementary: N Augusta
- Middle: N Augusta
- High: N Augusta
Source: Aiken MLS. This data may not be complete. We recommend contacting the local school district to confirm school assignments for this home.
Get pre-qualified for a loan
At Zillow Home Loans, we can pre-qualify you in as little as 5 minutes with no impact to your credit score.An equal housing lender. NMLS #10287.
Sell with ease on Zillow
Get a Zillow Showcase℠ listing at no additional cost and you could sell for —faster.
$411,700
2% more+$8,234
With Zillow Showcase(estimated)$419,934



