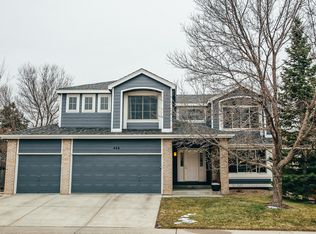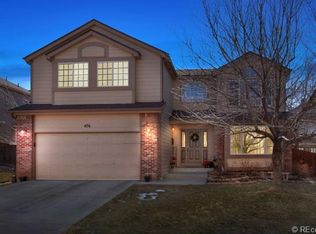Sold for $740,000
$740,000
458 Bexley Street, Highlands Ranch, CO 80126
4beds
2,484sqft
Single Family Residence
Built in 1993
6,969.6 Square Feet Lot
$737,000 Zestimate®
$298/sqft
$3,400 Estimated rent
Home value
$737,000
$700,000 - $774,000
$3,400/mo
Zestimate® history
Loading...
Owner options
Explore your selling options
What's special
*WELCOME TO YOUR DREAM HOME IN HIGHLANDS RANCH!*
This stunning 4 bedroom home includes a spacious layout perfect for families and entertaining. The finished basement could serve as a potential 5th bedroom or a Bonus room complete with a Murphy Bed, impressive 80 inch Flat screen TV with surround sound for movie night! Don't forget the hidden storage space located behind the tv!
Step outside onto your large fenced yard with a patio for outdoor activities and gatherings. The neighborhood is know for its friendly atmosphere, excellent schools within walking distance, making it a perfect place to call home.
Don't miss out on this fantastic opportunity - Schedule your showing today!
Zillow last checked: 8 hours ago
Listing updated: November 06, 2024 at 08:53am
Listed by:
April Levesque 720-595-5511 aprilmlevesque@gmail.com,
RE/MAX Professionals,
Landin Smith 303-932-3355,
RE/MAX Professionals
Bought with:
Casey Miller, 100012796
LIV Sotheby's International Realty
Source: REcolorado,MLS#: 7829428
Facts & features
Interior
Bedrooms & bathrooms
- Bedrooms: 4
- Bathrooms: 3
- Full bathrooms: 2
- 1/2 bathrooms: 1
- Main level bathrooms: 1
Primary bedroom
- Description: Walk In Closet, Chandeliers, Vaulted Ceiling
- Level: Upper
- Area: 169 Square Feet
- Dimensions: 13 x 13
Bedroom
- Description: Carpet, Large Window, Ceiling Fan
- Level: Upper
- Area: 120 Square Feet
- Dimensions: 10 x 12
Bedroom
- Description: Carpet, Large Window, Ceiling Fan
- Level: Upper
- Area: 120 Square Feet
- Dimensions: 10 x 12
Bedroom
- Description: Carpet, Large Window
- Level: Upper
- Area: 99 Square Feet
- Dimensions: 9 x 11
Primary bathroom
- Description: Dual Sink, Updated Shower Detailing
- Level: Upper
Bathroom
- Description: Tile Flooring
- Level: Upper
Bathroom
- Description: Pedestal Sink, Hardwood Flooring
- Level: Main
Bonus room
- Description: Rope Ceiling Lighting, Murphy Bed, Wet Bar, Storage
- Level: Basement
- Area: 464 Square Feet
- Dimensions: 16 x 29
Dining room
- Description: Vaulted Ceiling, Chandelier, Large Window, Plantation Shutters
- Level: Main
- Area: 126 Square Feet
- Dimensions: 9 x 14
Great room
- Description: Wainscoting, Ceiling Fan, Plantation Shutters Fireplace, Built In Shelving,
- Level: Main
- Area: 315 Square Feet
- Dimensions: 15 x 21
Kitchen
- Description: Granite, Range Hood, Plantation Shutters, Stainless Steel Appliances, Marble Backsplash
- Level: Main
- Area: 240 Square Feet
- Dimensions: 15 x 16
Laundry
- Description: Built In Cabinets, Doggie Door, Plantation Shutters, Hardwood Flooring
- Level: Main
- Area: 20 Square Feet
- Dimensions: 4 x 5
Living room
- Description: Vaulted Ceiling, Large Window, Plantation Shutters
- Level: Main
- Area: 165 Square Feet
- Dimensions: 11 x 15
Heating
- Forced Air, Natural Gas
Cooling
- Central Air
Appliances
- Included: Bar Fridge, Cooktop, Dishwasher, Disposal, Double Oven, Down Draft, Freezer, Microwave, Range Hood, Refrigerator, Self Cleaning Oven
- Laundry: In Unit
Features
- Built-in Features, Ceiling Fan(s), Granite Counters, High Ceilings, Open Floorplan, Pantry, Smart Thermostat, Smoke Free, Vaulted Ceiling(s), Walk-In Closet(s), Wet Bar
- Flooring: Carpet, Tile, Wood
- Basement: Crawl Space,Finished,Partial,Sump Pump
- Number of fireplaces: 1
- Fireplace features: Gas, Great Room
- Common walls with other units/homes: No Common Walls,No One Above,No One Below
Interior area
- Total structure area: 2,484
- Total interior livable area: 2,484 sqft
- Finished area above ground: 1,844
- Finished area below ground: 608
Property
Parking
- Total spaces: 3
- Parking features: Concrete, Dry Walled
- Attached garage spaces: 3
Features
- Levels: Two
- Stories: 2
- Entry location: Exterior Access
- Patio & porch: Front Porch, Patio
- Exterior features: Private Yard, Rain Gutters
- Fencing: Full
Lot
- Size: 6,969 sqft
- Features: Irrigated, Landscaped, Level, Sprinklers In Front, Sprinklers In Rear
Details
- Parcel number: R0364284
- Zoning: PDU
- Special conditions: Standard
Construction
Type & style
- Home type: SingleFamily
- Architectural style: Traditional
- Property subtype: Single Family Residence
Materials
- Brick, Concrete, Frame, Steel Siding, Wood Siding
- Foundation: Structural
- Roof: Composition
Condition
- Updated/Remodeled
- Year built: 1993
Details
- Builder name: Richmond American Homes
Utilities & green energy
- Electric: 110V, 220 Volts
- Sewer: Public Sewer
- Water: Public
- Utilities for property: Cable Available, Electricity Connected, Internet Access (Wired), Natural Gas Connected, Phone Available
Green energy
- Energy efficient items: Thermostat
Community & neighborhood
Security
- Security features: Carbon Monoxide Detector(s), Smoke Detector(s)
Location
- Region: Highlands Ranch
- Subdivision: Highlands Ranch
HOA & financial
HOA
- Has HOA: Yes
- HOA fee: $168 quarterly
- Amenities included: Fitness Center, Park, Playground, Pool, Sauna, Spa/Hot Tub, Tennis Court(s), Trail(s)
- Services included: Maintenance Grounds, Snow Removal
- Association name: HRCA
- Association phone: 303-471-8815
Other
Other facts
- Listing terms: Cash,Conventional,FHA,VA Loan
- Ownership: Agent Owner
- Road surface type: Paved
Price history
| Date | Event | Price |
|---|---|---|
| 11/5/2024 | Sold | $740,000-1.3%$298/sqft |
Source: | ||
| 10/11/2024 | Pending sale | $749,999$302/sqft |
Source: | ||
| 9/17/2024 | Listed for sale | $749,999+36.4%$302/sqft |
Source: | ||
| 5/23/2019 | Sold | $550,000+5.8%$221/sqft |
Source: Public Record Report a problem | ||
| 4/16/2019 | Pending sale | $520,000$209/sqft |
Source: Redefy #2378823 Report a problem | ||
Public tax history
| Year | Property taxes | Tax assessment |
|---|---|---|
| 2025 | $4,168 +0.2% | $42,150 -12% |
| 2024 | $4,160 +27.8% | $47,900 -1% |
| 2023 | $3,254 -3.9% | $48,370 +35.8% |
Find assessor info on the county website
Neighborhood: 80126
Nearby schools
GreatSchools rating
- 8/10Bear Canyon Elementary SchoolGrades: PK-6Distance: 0.2 mi
- 5/10Mountain Ridge Middle SchoolGrades: 7-8Distance: 1.4 mi
- 9/10Mountain Vista High SchoolGrades: 9-12Distance: 1.5 mi
Schools provided by the listing agent
- Elementary: Bear Canyon
- Middle: Mountain Ridge
- High: Mountain Vista
- District: Douglas RE-1
Source: REcolorado. This data may not be complete. We recommend contacting the local school district to confirm school assignments for this home.
Get a cash offer in 3 minutes
Find out how much your home could sell for in as little as 3 minutes with a no-obligation cash offer.
Estimated market value$737,000
Get a cash offer in 3 minutes
Find out how much your home could sell for in as little as 3 minutes with a no-obligation cash offer.
Estimated market value
$737,000

