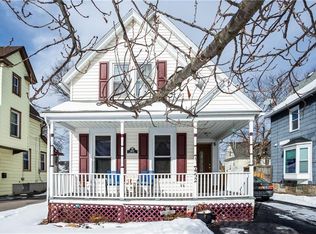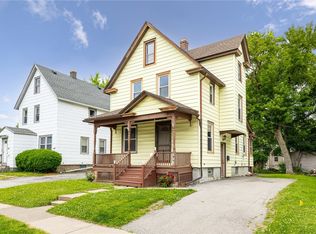Closed
$250,000
458 Benton St, Rochester, NY 14620
3beds
1,490sqft
Single Family Residence
Built in 1910
3,998.81 Square Feet Lot
$267,100 Zestimate®
$168/sqft
$2,224 Estimated rent
Maximize your home sale
Get more eyes on your listing so you can sell faster and for more.
Home value
$267,100
$246,000 - $291,000
$2,224/mo
Zestimate® history
Loading...
Owner options
Explore your selling options
What's special
Welcome to 458 Benton a true Swillburg gem! A wonderful porch greets you as you enter into the receiving parlor, bright and sunny living room with large picture window, pocket doors and original wood trim opens to the dining room that can seat all your friends and even has a charming window seat. Butlers pantry has additional seating as does the breakfast bar! Kitchen boasts original tin ceiling and a door to the deck for easy indoor outdoor entertaining! Walk up the decorative staircase to three large bedrooms and a large bathroom which includes a washer and dryer! New shed for your storage needs! Showings begin 7/23/2024 at 2pm. Delayed negotiations 7/29/2024 at 1pm.
Zillow last checked: 8 hours ago
Listing updated: October 14, 2024 at 06:19am
Listed by:
Roxanne S. Stavropoulos 585-978-0087,
RE/MAX Plus
Bought with:
Roxanne S. Stavropoulos, 10301207687
RE/MAX Plus
Source: NYSAMLSs,MLS#: R1553834 Originating MLS: Rochester
Originating MLS: Rochester
Facts & features
Interior
Bedrooms & bathrooms
- Bedrooms: 3
- Bathrooms: 2
- Full bathrooms: 1
- 1/2 bathrooms: 1
- Main level bathrooms: 1
Heating
- Gas, Forced Air
Cooling
- Window Unit(s)
Appliances
- Included: Built-In Range, Built-In Oven, Dryer, Dishwasher, Exhaust Fan, Gas Water Heater, Refrigerator, Range Hood, Washer
- Laundry: In Basement
Features
- Breakfast Bar, Ceiling Fan(s), Separate/Formal Living Room, Living/Dining Room, Pantry, Natural Woodwork
- Flooring: Carpet, Hardwood, Laminate, Tile, Varies
- Windows: Thermal Windows
- Basement: Full
- Has fireplace: No
Interior area
- Total structure area: 1,490
- Total interior livable area: 1,490 sqft
Property
Parking
- Parking features: No Garage
Features
- Patio & porch: Deck, Open, Porch
- Exterior features: Blacktop Driveway, Deck, Fully Fenced
- Fencing: Full
Lot
- Size: 3,998 sqft
- Dimensions: 40 x 100
- Features: Near Public Transit, Residential Lot
Details
- Additional structures: Shed(s), Storage
- Parcel number: 26140012174000030290000000
- Special conditions: Standard
Construction
Type & style
- Home type: SingleFamily
- Architectural style: Colonial
- Property subtype: Single Family Residence
Materials
- Composite Siding, Copper Plumbing
- Foundation: Block
- Roof: Asphalt
Condition
- Resale
- Year built: 1910
Utilities & green energy
- Electric: Circuit Breakers
- Sewer: Connected
- Water: Connected, Public
- Utilities for property: High Speed Internet Available, Sewer Connected, Water Connected
Community & neighborhood
Location
- Region: Rochester
- Subdivision: Assessors
Other
Other facts
- Listing terms: Cash,Conventional,FHA,VA Loan
Price history
| Date | Event | Price |
|---|---|---|
| 10/7/2024 | Sold | $250,000+25.1%$168/sqft |
Source: | ||
| 8/11/2024 | Pending sale | $199,900$134/sqft |
Source: | ||
| 7/31/2024 | Contingent | $199,900$134/sqft |
Source: | ||
| 7/22/2024 | Listed for sale | $199,900-9.6%$134/sqft |
Source: | ||
| 5/11/2021 | Sold | $221,250+87.5%$148/sqft |
Source: | ||
Public tax history
| Year | Property taxes | Tax assessment |
|---|---|---|
| 2024 | -- | $198,000 +65.3% |
| 2023 | -- | $119,800 |
| 2022 | -- | $119,800 |
Find assessor info on the county website
Neighborhood: Swillburg
Nearby schools
GreatSchools rating
- 2/10School 35 PinnacleGrades: K-6Distance: 0.2 mi
- 3/10School Of The ArtsGrades: 7-12Distance: 1.3 mi
- 1/10James Monroe High SchoolGrades: 9-12Distance: 0.6 mi
Schools provided by the listing agent
- District: Rochester
Source: NYSAMLSs. This data may not be complete. We recommend contacting the local school district to confirm school assignments for this home.

