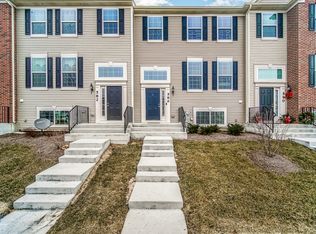The property at 458 Ashford Ln, Grayslake, IL 60030 is a spacious 5-bedroom, 3-bathroom single-family home located in the desirable Canterbury Estates subdivision. This home offers approximately 3,072 square feet of living space, making it ideal for families
Property Highlights
Bedrooms: 5 (including a main-level bedroom)
Bathrooms: 3 full bathrooms, featuring a whirlpool tub and separate shower in the primary suite
Living Areas: Spacious living room and family room, both with wood laminate flooring
Kitchen: Eat-in kitchen with island and porcelain tile flooring
Laundry: Convenient main-level laundry room
Garage: Attached 3-car garage
Basement: Full basement, providing ample storage or potential for additional living space
Fireplace: Wood-burning fireplace in the family room
Cooling & Heating: Central air conditioning and natural gas heating
Pets: Pets allowed with restrictions (cats and dogs under 999 lbs)
Location & Schools
Subdivision: Canterbury Estates
School District: Woodland Community Consolidated School District 50
High School: Grayslake Central High School District 127
Nearby Schools: Woodland Elementary East School (grades 1 3), Woodland Primary School (PK K), Woodland Intermediate School (grades 4 5), and Woodland Middle School (grades 6 8)
Rental Details
Rental Price: $3,500/month
Availability: Available for rent starting August 1, 2025
Lease Type: Residential lease
This home offers a comfortable living space with modern amenities, making it a great choice for those seeking a spacious rental in a family-friendly neighborhood.
Tenant Responsibilities:
1. Snow Removal and Winter Maintenance:
Tenant is responsible for clearing snow and ice from sidewalks, walkways, and driveways of snowfall. This includes salting or using an ice-melt product to ensure safety.
2. Maintenance and Property Care:
Tenant must maintain the property, including regular cleaning .
Tenant is responsible for lawn care and landscaping (mowing, trimming, watering, etc.).
3. Utilities:
Tenant is responsible for paying all utilities, which are to be set up in the tenant's name. This includes electricity, gas, water, sewer, trash, and any communication services (internet, cable).
Tenant must ensure timely payment of all utilities. Failure to pay utilities may result in service interruptions.
4. Lawn Care and Yard Maintenance:
Tenant is responsible for regular lawn mowing, weeding, watering, and maintaining yard cleanliness.
5. Property Modifications:
Tenant must obtain written approval from the landlord before making any modifications to the property (e.g., painting walls, etc).
House for rent
Accepts Zillow applications
$3,499/mo
458 Ashford Ln, Grayslake, IL 60030
5beds
3,072sqft
Price is base rent and doesn't include required fees.
Single family residence
Available Fri Aug 1 2025
Cats, dogs OK
Central air
In unit laundry
Attached garage parking
Forced air
What's special
Wood-burning fireplaceCentral air conditioningNatural gas heatingFull basementPorcelain tile flooringWood laminate flooringWhirlpool tub
- 11 days
- on Zillow |
- -- |
- -- |
Travel times
Facts & features
Interior
Bedrooms & bathrooms
- Bedrooms: 5
- Bathrooms: 3
- Full bathrooms: 3
Heating
- Forced Air
Cooling
- Central Air
Appliances
- Included: Dishwasher, Dryer, Microwave, Oven, Refrigerator, Washer
- Laundry: In Unit
Features
- Walk-In Closet(s)
- Flooring: Hardwood
Interior area
- Total interior livable area: 3,072 sqft
Property
Parking
- Parking features: Attached
- Has attached garage: Yes
- Details: Contact manager
Features
- Exterior features: Bicycle storage, Cable included in rent, Electricity included in rent, Garbage included in rent, Gas included in rent, Heating system: Forced Air, High Ceilings and plentry of natural light, Internet included in rent, No Utilities included in rent, Sewage included in rent, Water included in rent, kitchen with stainless steel appliances, open floor plan
Details
- Parcel number: 0636112015
Construction
Type & style
- Home type: SingleFamily
- Property subtype: Single Family Residence
Utilities & green energy
- Utilities for property: Cable, Electricity, Garbage, Gas, Internet, Sewage, Water
Community & HOA
Location
- Region: Grayslake
Financial & listing details
- Lease term: 1 Year
Price history
| Date | Event | Price |
|---|---|---|
| 5/11/2025 | Listed for rent | $3,499+9.3%$1/sqft |
Source: Zillow Rentals | ||
| 8/3/2022 | Listing removed | -- |
Source: Zillow Rental Manager | ||
| 7/26/2022 | Listed for rent | $3,200+28%$1/sqft |
Source: Zillow Rental Manager | ||
| 1/24/2020 | Listing removed | $2,500$1/sqft |
Source: RE/MAX Top Performers #10603792 | ||
| 1/7/2020 | Listed for rent | $2,500$1/sqft |
Source: RE/MAX Top Performers #10603792 | ||
![[object Object]](https://photos.zillowstatic.com/fp/eedb42aa6e4fff4f30cd453308e142ae-p_i.jpg)
