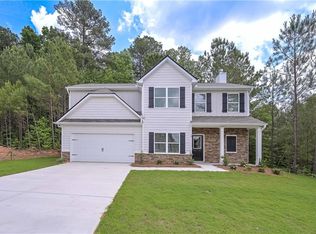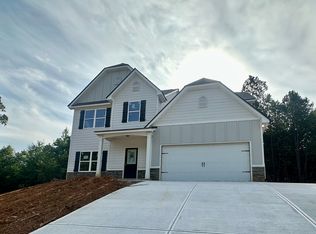Closed
$334,000
458 Ajo Way, Dallas, GA 30157
4beds
2,000sqft
Single Family Residence
Built in 2024
0.51 Acres Lot
$343,800 Zestimate®
$167/sqft
$2,284 Estimated rent
Home value
$343,800
$327,000 - $361,000
$2,284/mo
Zestimate® history
Loading...
Owner options
Explore your selling options
What's special
Lot 29 - Plan - 4623. Features a Craftsman style exterior with stone accents. 4 bedroom/2.5 bath, 2 story floorplan. Main floor features include kitchen with granite countertops and large island, separate dining room, laundry room and great room with fireplace. Upper floor features owner suite with private bath and large walk-in closet, 3 additional bedrooms and full bath. Other features include kitchen puck lights, arches, and 2 car garage. Home is now under construction and will be complete in 30 days! Builder will contribute $10,000 toward closing costs with preferred lender.Builder has added Blinds, Screens, Laminate Flooring in Dining Room, Glass Shower Door in Owner's Suite and Garage Door Opener at no charge to Buyer.
Zillow last checked: 8 hours ago
Listing updated: December 03, 2024 at 10:34am
Listed by:
Jessica Simpson 770-570-9216,
Clover Realty
Bought with:
Sam Gustafson, 379697
Keller Williams Realty Atl. Partners
Source: GAMLS,MLS#: 10372138
Facts & features
Interior
Bedrooms & bathrooms
- Bedrooms: 4
- Bathrooms: 3
- Full bathrooms: 2
- 1/2 bathrooms: 1
Dining room
- Features: Separate Room
Kitchen
- Features: Breakfast Area, Kitchen Island, Pantry, Solid Surface Counters
Heating
- Central, Electric, Heat Pump
Cooling
- Central Air, Electric, Heat Pump
Appliances
- Included: Dishwasher, Electric Water Heater, Microwave, Oven/Range (Combo), Stainless Steel Appliance(s)
- Laundry: In Hall
Features
- Double Vanity, High Ceilings, Separate Shower, Soaking Tub, Tray Ceiling(s), Walk-In Closet(s)
- Flooring: Carpet, Laminate, Vinyl
- Windows: Double Pane Windows
- Basement: None
- Attic: Pull Down Stairs
- Number of fireplaces: 1
- Fireplace features: Family Room, Other
- Common walls with other units/homes: No Common Walls
Interior area
- Total structure area: 2,000
- Total interior livable area: 2,000 sqft
- Finished area above ground: 2,000
- Finished area below ground: 0
Property
Parking
- Total spaces: 2
- Parking features: Attached, Garage, Kitchen Level
- Has attached garage: Yes
Features
- Levels: Two
- Stories: 2
- Patio & porch: Porch
Lot
- Size: 0.51 Acres
- Features: Other
Details
- Parcel number: 89383
Construction
Type & style
- Home type: SingleFamily
- Architectural style: Craftsman,Traditional
- Property subtype: Single Family Residence
Materials
- Concrete, Other, Stone
- Roof: Composition
Condition
- Under Construction
- New construction: Yes
- Year built: 2024
Details
- Warranty included: Yes
Utilities & green energy
- Sewer: Septic Tank
- Water: Public
- Utilities for property: Cable Available, Electricity Available, Underground Utilities, Water Available
Community & neighborhood
Community
- Community features: Street Lights
Location
- Region: Dallas
- Subdivision: Legacy Estates
HOA & financial
HOA
- Has HOA: Yes
- HOA fee: $250 annually
- Services included: None
Other
Other facts
- Listing agreement: Exclusive Right To Sell
Price history
| Date | Event | Price |
|---|---|---|
| 10/29/2025 | Listing removed | $345,000$173/sqft |
Source: | ||
| 9/17/2025 | Price change | $345,000-1.2%$173/sqft |
Source: | ||
| 8/21/2025 | Listed for sale | $349,200$175/sqft |
Source: | ||
| 8/20/2025 | Listing removed | $349,200$175/sqft |
Source: | ||
| 8/18/2025 | Price change | $349,200-3%$175/sqft |
Source: | ||
Public tax history
Tax history is unavailable.
Neighborhood: 30157
Nearby schools
GreatSchools rating
- 5/10Nebo Elementary SchoolGrades: PK-5Distance: 1.8 mi
- 6/10South Paulding Middle SchoolGrades: 6-8Distance: 2.6 mi
- 4/10Paulding County High SchoolGrades: 9-12Distance: 2.9 mi
Schools provided by the listing agent
- Elementary: Nebo
- Middle: South Paulding
- High: Paulding County
Source: GAMLS. This data may not be complete. We recommend contacting the local school district to confirm school assignments for this home.
Get a cash offer in 3 minutes
Find out how much your home could sell for in as little as 3 minutes with a no-obligation cash offer.
Estimated market value
$343,800
Get a cash offer in 3 minutes
Find out how much your home could sell for in as little as 3 minutes with a no-obligation cash offer.
Estimated market value
$343,800

