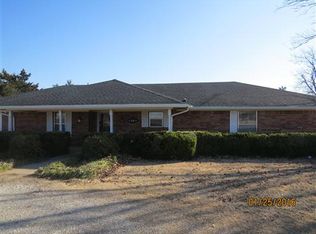Sold for $225,000 on 05/15/25
$225,000
458 Abshire Cir, Ardmore, OK 73401
3beds
1,372sqft
Single Family Residence
Built in 1982
0.67 Acres Lot
$225,400 Zestimate®
$164/sqft
$1,340 Estimated rent
Home value
$225,400
Estimated sales range
Not available
$1,340/mo
Zestimate® history
Loading...
Owner options
Explore your selling options
What's special
Charming & Updated 3-Bedroom Home in the Highly Sought-After Plainview School District!
Nestled on 0.67 acres, this delightful 3-bedroom, 2-bath home offers the perfect blend of comfort and style. Recently updated, it boasts incredible curb appeal with a brand-new roof installed in September 2024. The kitchen shines with white upper cabinets, gray lower cabinets, modern white subway tile backsplash, abundant storage, and sleek stainless steel appliances. Relax by the cozy wood-burning fireplace in the living room—ideal for those chilly Oklahoma evenings. Plus, a storm cellar provides added peace of mind for unpredictable weather. This home also features a spacious 2-car garage, providing plenty of room for your vehicles and storage needs.
The expansive backyard is a blank canvas, offering endless possibilities. Whether you envision adding a pool, creating a play area for kids, or letting your pets roam freely, the space is yours to transform. This home is an absolute gem and is move-in ready!
#Let'sGetMoving!
Zillow last checked: 8 hours ago
Listing updated: May 15, 2025 at 12:57pm
Listed by:
Susan R Bolles 580-220-5897,
Ardmore Realty, Inc
Bought with:
Peggie Simpler, 30974
Turn Key Real Estate
Source: MLS Technology, Inc.,MLS#: 2512307 Originating MLS: MLS Technology
Originating MLS: MLS Technology
Facts & features
Interior
Bedrooms & bathrooms
- Bedrooms: 3
- Bathrooms: 2
- Full bathrooms: 2
Heating
- Central, Electric
Cooling
- Central Air
Appliances
- Included: Dishwasher, Electric Water Heater, Disposal, Microwave, Oven, Range, Refrigerator
- Laundry: Washer Hookup, Electric Dryer Hookup
Features
- Laminate Counters, Ceiling Fan(s), Electric Range Connection
- Flooring: Carpet, Tile, Vinyl
- Windows: Vinyl
- Basement: None
- Number of fireplaces: 1
- Fireplace features: Wood Burning
Interior area
- Total structure area: 1,372
- Total interior livable area: 1,372 sqft
Property
Parking
- Total spaces: 2
- Parking features: Attached, Garage
- Attached garage spaces: 2
Features
- Levels: One
- Stories: 1
- Patio & porch: Covered, Patio
- Pool features: None
- Fencing: Chain Link,Privacy
Lot
- Size: 0.67 Acres
- Features: Mature Trees
Details
- Additional structures: None
- Parcel number: 231000002016000100
- Special conditions: Relocation
Construction
Type & style
- Home type: SingleFamily
- Property subtype: Single Family Residence
Materials
- Brick, Wood Frame
- Foundation: Slab
- Roof: Asphalt,Fiberglass
Condition
- Year built: 1982
Utilities & green energy
- Sewer: Aerobic Septic
- Water: Public
- Utilities for property: Electricity Available, Water Available
Community & neighborhood
Security
- Security features: Storm Shelter, Security System Leased
Community
- Community features: Sidewalks
Location
- Region: Ardmore
- Subdivision: Three Oaks
Other
Other facts
- Listing terms: Conventional,FHA,VA Loan
Price history
| Date | Event | Price |
|---|---|---|
| 5/15/2025 | Sold | $225,000$164/sqft |
Source: | ||
| 4/3/2025 | Pending sale | $225,000$164/sqft |
Source: | ||
| 3/26/2025 | Listed for sale | $225,000+61.9%$164/sqft |
Source: | ||
| 6/3/2014 | Sold | $139,000+29.3%$101/sqft |
Source: Public Record | ||
| 3/4/2005 | Sold | $107,500$78/sqft |
Source: Public Record | ||
Public tax history
| Year | Property taxes | Tax assessment |
|---|---|---|
| 2024 | $1,698 +5.1% | $18,567 +5% |
| 2023 | $1,616 +6.3% | $17,682 +5% |
| 2022 | $1,520 +1.9% | $16,841 +5% |
Find assessor info on the county website
Neighborhood: 73401
Nearby schools
GreatSchools rating
- 8/10Plainview Intermediate Elementary SchoolGrades: 3-5Distance: 2.2 mi
- 6/10Plainview Middle SchoolGrades: 6-8Distance: 2.2 mi
- 10/10Plainview High SchoolGrades: 9-12Distance: 2.2 mi
Schools provided by the listing agent
- Elementary: Plainview
- High: Plainview
- District: Plainview
Source: MLS Technology, Inc.. This data may not be complete. We recommend contacting the local school district to confirm school assignments for this home.

Get pre-qualified for a loan
At Zillow Home Loans, we can pre-qualify you in as little as 5 minutes with no impact to your credit score.An equal housing lender. NMLS #10287.
