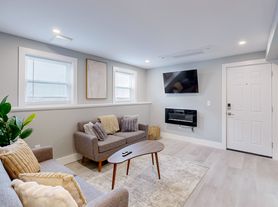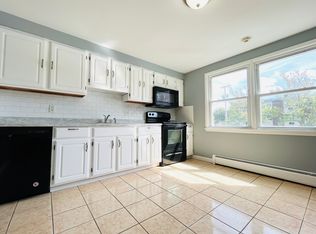Newly renovated building located in walking distance to local restaurants and shopping. Located near public bus routes, and elementary schools.
Owner pays water and sewer. Electric is not included in rent. Lease length is negotiable. On Street parking only. No smoking in the building.
Tenants are responsible for repair of damages done by tenants. Tenants are responsible for snow removal and upkeep of common areas (hallways, walkways, exterior entrances).
Apartment for rent
Accepts Zillow applications
$1,900/mo
458-460 Smithfield Ave, Pawtucket, RI 02860
2beds
--sqft
Price may not include required fees and charges.
Apartment
Available Sat Nov 15 2025
Cats, dogs OK
Wall unit
Hookups laundry
-- Parking
Wall furnace
What's special
- 22 hours |
- -- |
- -- |
Travel times
Facts & features
Interior
Bedrooms & bathrooms
- Bedrooms: 2
- Bathrooms: 1
- Full bathrooms: 1
Heating
- Wall Furnace
Cooling
- Wall Unit
Appliances
- Included: Microwave, Oven, Refrigerator, WD Hookup
- Laundry: Hookups
Features
- WD Hookup
- Flooring: Tile
Property
Parking
- Details: Contact manager
Features
- Exterior features: Electricity not included in rent, Heating system: Wall, Sewage included in rent, Water included in rent
Construction
Type & style
- Home type: Apartment
- Property subtype: Apartment
Utilities & green energy
- Utilities for property: Sewage, Water
Building
Management
- Pets allowed: Yes
Community & HOA
Location
- Region: Pawtucket
Financial & listing details
- Lease term: 1 Year
Price history
| Date | Event | Price |
|---|---|---|
| 10/8/2025 | Listed for rent | $1,900 |
Source: Zillow Rentals | ||
| 6/18/2025 | Listing removed | $1,200,000 |
Source: | ||
| 12/31/2024 | Listed for sale | $1,200,000 |
Source: | ||

