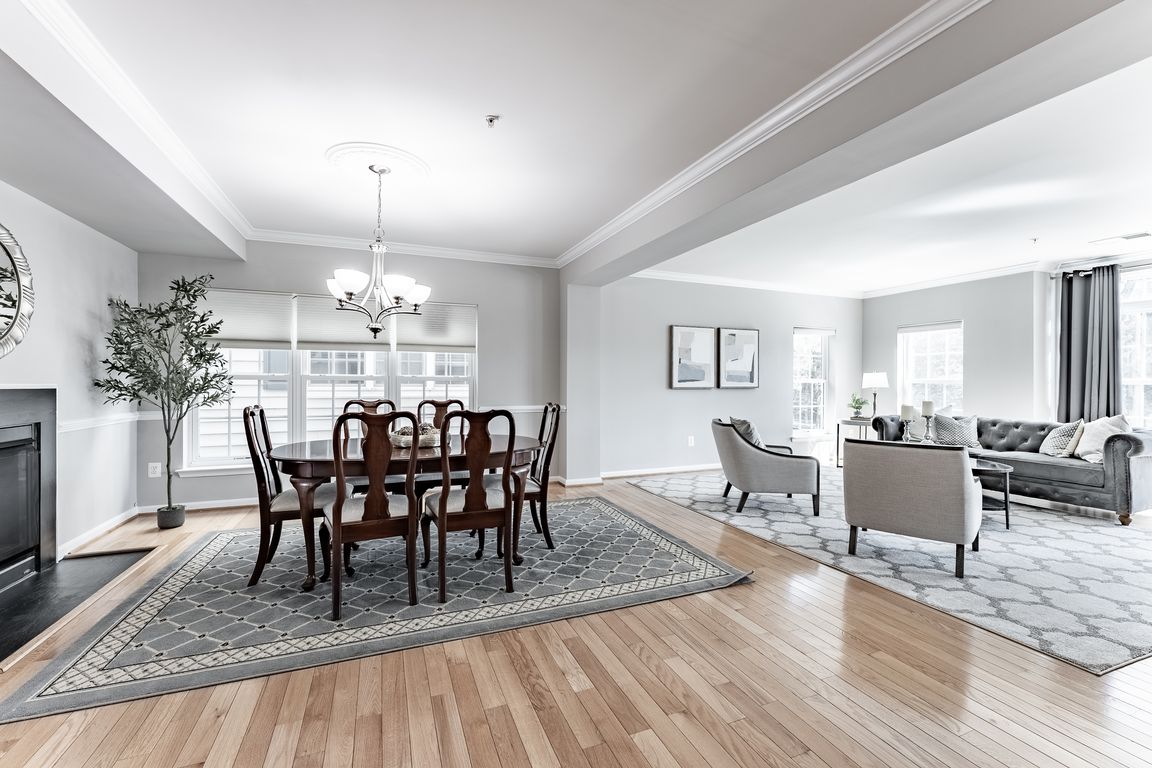
For sale
$615,000
3beds
2,216sqft
4579 Whittemore Pl #1242, Fairfax, VA 22030
3beds
2,216sqft
Townhouse
Built in 2006
1 Attached garage space
$278 price/sqft
$494 monthly HOA fee
What's special
Private balconyDual-sided fireplaceModern cabinetryPrivate main-level home officeOpen light-filled layoutGenerous island prep spaceGleaming hardwood floors
Welcome to this stunning Fairfax townhome offering over 2,200 square feet of beautifully designed living space. The main level features gleaming hardwood floors and an open, light-filled layout that’s perfect for both everyday living and entertaining. The chef’s kitchen is sure to impress with sleek black granite countertops, modern cabinetry, and ...
- 6 days |
- 1,831 |
- 102 |
Likely to sell faster than
Source: Bright MLS,MLS#: VAFX2267328
Travel times
Living Room
Dining Room
Kitchen / Family Room
Bedroom
Bathroom
Zillow last checked: 7 hours ago
Listing updated: October 06, 2025 at 12:55am
Listed by:
Melissa Govoruhk 703-772-2689,
eXp Realty LLC,
Listing Team: Debbie Dogrul Associates
Source: Bright MLS,MLS#: VAFX2267328
Facts & features
Interior
Bedrooms & bathrooms
- Bedrooms: 3
- Bathrooms: 3
- Full bathrooms: 2
- 1/2 bathrooms: 1
- Main level bathrooms: 1
Rooms
- Room types: Living Room, Dining Room, Primary Bedroom, Bedroom 2, Bedroom 3, Kitchen, Family Room, Foyer, Laundry, Office, Bathroom 2, Primary Bathroom, Half Bath
Primary bedroom
- Level: Upper
- Area: 272 Square Feet
- Dimensions: 17 x 16
Bedroom 2
- Level: Upper
- Area: 156 Square Feet
- Dimensions: 13 x 12
Bedroom 3
- Level: Upper
- Area: 154 Square Feet
- Dimensions: 14 x 11
Primary bathroom
- Level: Upper
Bathroom 2
- Level: Upper
Dining room
- Level: Main
- Area: 144 Square Feet
- Dimensions: 12 x 12
Family room
- Level: Main
Foyer
- Level: Lower
- Area: 30 Square Feet
- Dimensions: 6 x 5
Half bath
- Level: Main
Kitchen
- Level: Main
- Area: 414 Square Feet
- Dimensions: 23 x 18
Laundry
- Level: Upper
- Area: 24 Square Feet
- Dimensions: 6 x 4
Living room
- Level: Main
- Area: 256 Square Feet
- Dimensions: 16 x 16
Office
- Level: Main
- Area: 60 Square Feet
- Dimensions: 10 x 6
Heating
- Forced Air, Natural Gas
Cooling
- Central Air, Electric
Appliances
- Included: Microwave, Dryer, Washer, Dishwasher, Disposal, Humidifier, Refrigerator, Ice Maker, Electric Water Heater
- Laundry: Has Laundry, Upper Level, Laundry Room
Features
- Ceiling Fan(s), Soaking Tub, Bathroom - Walk-In Shower, Bathroom - Tub Shower, Dining Area, Family Room Off Kitchen, Open Floorplan, Kitchen Island, Kitchen - Gourmet, Primary Bath(s), Upgraded Countertops, Walk-In Closet(s)
- Flooring: Wood
- Windows: Window Treatments
- Has basement: No
- Number of fireplaces: 1
- Fireplace features: Double Sided, Gas/Propane
Interior area
- Total structure area: 2,216
- Total interior livable area: 2,216 sqft
- Finished area above ground: 2,216
- Finished area below ground: 0
Video & virtual tour
Property
Parking
- Total spaces: 2
- Parking features: Garage Door Opener, Garage Faces Rear, Inside Entrance, Concrete, Attached, Driveway
- Attached garage spaces: 1
- Uncovered spaces: 1
Accessibility
- Accessibility features: None
Features
- Levels: Three
- Stories: 3
- Exterior features: Balcony
- Pool features: Community
Details
- Additional structures: Above Grade, Below Grade
- Parcel number: 0561 24 1242
- Zoning: 312
- Special conditions: Standard
Construction
Type & style
- Home type: Townhouse
- Architectural style: Traditional
- Property subtype: Townhouse
Materials
- Brick Front
- Foundation: Other
Condition
- New construction: No
- Year built: 2006
Details
- Builder model: The Vail
Utilities & green energy
- Sewer: Public Sewer
- Water: Public
Community & HOA
Community
- Subdivision: Residences At Fair Chase
HOA
- Has HOA: Yes
- Amenities included: Basketball Court, Bike Trail, Clubhouse, Common Grounds, Jogging Path, Pool
- Services included: Maintenance Structure, Insurance, Pool(s), Recreation Facility, Road Maintenance, Snow Removal, Trash
- HOA fee: $164 monthly
- Condo and coop fee: $330 monthly
Location
- Region: Fairfax
Financial & listing details
- Price per square foot: $278/sqft
- Tax assessed value: $561,080
- Annual tax amount: $6,486
- Date on market: 10/2/2025
- Listing agreement: Exclusive Right To Sell
- Ownership: Condominium