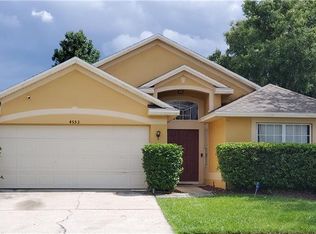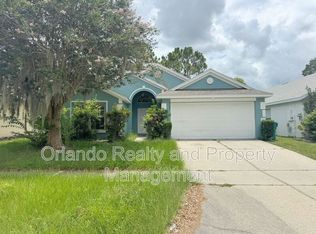Sold for $345,000 on 11/26/25
$345,000
4579 Westgrove Way, Orlando, FL 32808
3beds
1,815sqft
Single Family Residence
Built in 1999
5,497 Square Feet Lot
$345,400 Zestimate®
$190/sqft
$2,161 Estimated rent
Home value
$345,400
$328,000 - $363,000
$2,161/mo
Zestimate® history
Loading...
Owner options
Explore your selling options
What's special
**Ask about down payment assistance with this property** Welcome to 4579 Westgrove Way in the heart of Orlando’s Signal Hill area—where style meets serenity! This beautifully updated 3-bedroom, 2-bathroom home offers over 1,800 square feet of modern living space with a peaceful POND VIEW and a screened-in porch perfect for relaxing evenings. Step inside to discover brand NEW LVP and tile flooring throughout, fresh interior paint, recessed lighting in the kitchen and living room, and new light fixtures in every bedroom and bath. The fully REMODELED KITCHEN features all-new cabinetry, granite countertops, and stainless steel appliances, while the bathrooms have been completely renovated for a sleek, spa-like feel. Enjoy seamless indoor-outdoor living with new sliding glass doors that open to the patio, plus peace of mind with a brand NEW ROOF and NEW WATER HEATER. Ideally located with easy access to downtown Orlando, Rosemont, and Altamonte Springs—along with endless shopping, dining, and local amenities just minutes away—this move-in ready gem is the total package!
Zillow last checked: 8 hours ago
Listing updated: November 26, 2025 at 10:24am
Listing Provided by:
James Ferngren 407-739-3433,
CREEGAN GROUP 407-622-1111
Bought with:
Synthia Saint Flina, 3588069
CENTRIC REALTY SERVICES LLC
Source: Stellar MLS,MLS#: O6300045 Originating MLS: Orlando Regional
Originating MLS: Orlando Regional

Facts & features
Interior
Bedrooms & bathrooms
- Bedrooms: 3
- Bathrooms: 2
- Full bathrooms: 2
Primary bedroom
- Features: Walk-In Closet(s)
- Level: First
- Area: 60.76 Square Feet
- Dimensions: 9.8x6.2
Bedroom 2
- Features: Walk-In Closet(s)
- Level: First
- Area: 141.54 Square Feet
- Dimensions: 14x10.11
Bedroom 3
- Features: Built-in Closet
- Level: First
- Area: 141.12 Square Feet
- Dimensions: 12.6x11.2
Dining room
- Level: First
- Area: 72.88 Square Feet
- Dimensions: 9.11x8
Family room
- Level: First
- Width: 14.23 Feet
Kitchen
- Level: First
- Area: 135.6 Square Feet
- Dimensions: 11.3x12
Living room
- Level: First
- Area: 314.6 Square Feet
- Dimensions: 14.3x22
Heating
- Baseboard, Central
Cooling
- Central Air
Appliances
- Included: Dishwasher, Disposal, Microwave, Range, Refrigerator
- Laundry: Inside, Laundry Room
Features
- Ceiling Fan(s), Kitchen/Family Room Combo, Stone Counters, Thermostat, Walk-In Closet(s)
- Flooring: Laminate
- Has fireplace: No
Interior area
- Total structure area: 2,362
- Total interior livable area: 1,815 sqft
Property
Parking
- Total spaces: 2
- Parking features: Garage - Attached
- Attached garage spaces: 2
Features
- Levels: One
- Stories: 1
- Exterior features: Sidewalk
- Has view: Yes
- View description: Water, Pond
- Has water view: Yes
- Water view: Water,Pond
- Waterfront features: Pond
Lot
- Size: 5,497 sqft
- Features: Sidewalk
Details
- Parcel number: 062229184800130
- Zoning: R-3A/W/RP
- Special conditions: None
Construction
Type & style
- Home type: SingleFamily
- Architectural style: Traditional
- Property subtype: Single Family Residence
Materials
- Block, Concrete, Stucco
- Foundation: Slab
- Roof: Shingle
Condition
- New construction: No
- Year built: 1999
Utilities & green energy
- Sewer: Public Sewer
- Water: Public
- Utilities for property: BB/HS Internet Available, Cable Available, Electricity Available
Community & neighborhood
Location
- Region: Orlando
- Subdivision: CRYSTAL COVE
HOA & financial
HOA
- Has HOA: Yes
- HOA fee: $40 monthly
- Services included: Common Area Taxes, Manager
- Association name: Sentry Management/Amy Bitz
- Association phone: 352-243-4595
Other fees
- Pet fee: $0 monthly
Other financial information
- Total actual rent: 0
Other
Other facts
- Listing terms: Cash,Conventional,FHA,VA Loan
- Ownership: Fee Simple
- Road surface type: Paved
Price history
| Date | Event | Price |
|---|---|---|
| 11/26/2025 | Sold | $345,000-1.4%$190/sqft |
Source: | ||
| 9/19/2025 | Pending sale | $350,000$193/sqft |
Source: | ||
| 9/4/2025 | Listed for sale | $350,000$193/sqft |
Source: | ||
| 8/27/2025 | Pending sale | $350,000$193/sqft |
Source: | ||
| 7/16/2025 | Price change | $350,000-6.7%$193/sqft |
Source: | ||
Public tax history
| Year | Property taxes | Tax assessment |
|---|---|---|
| 2024 | $1,279 +10.4% | $100,537 +3% |
| 2023 | $1,158 +4.3% | $97,609 +3% |
| 2022 | $1,111 +2.8% | $94,766 +3% |
Find assessor info on the county website
Neighborhood: Signal Hill
Nearby schools
GreatSchools rating
- 5/10Rosemont Elementary SchoolGrades: PK-5Distance: 0.5 mi
- 3/10College Park Middle SchoolGrades: 6-8Distance: 3.2 mi
- 2/10Maynard Evans High SchoolGrades: 9-12Distance: 1.3 mi
Schools provided by the listing agent
- Elementary: Rosemont Elem
- Middle: College Park Middle
- High: Evans High
Source: Stellar MLS. This data may not be complete. We recommend contacting the local school district to confirm school assignments for this home.
Get a cash offer in 3 minutes
Find out how much your home could sell for in as little as 3 minutes with a no-obligation cash offer.
Estimated market value
$345,400
Get a cash offer in 3 minutes
Find out how much your home could sell for in as little as 3 minutes with a no-obligation cash offer.
Estimated market value
$345,400


