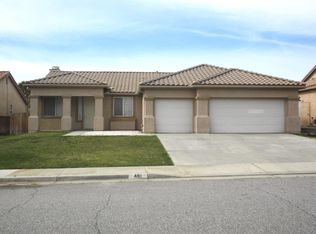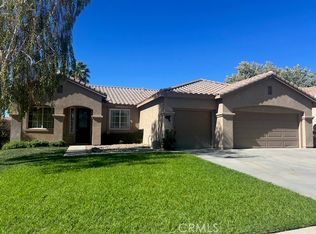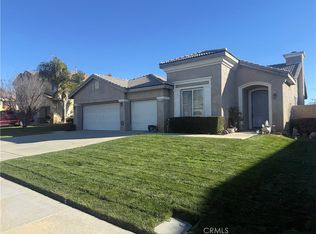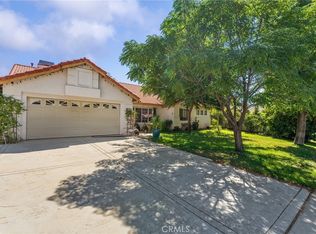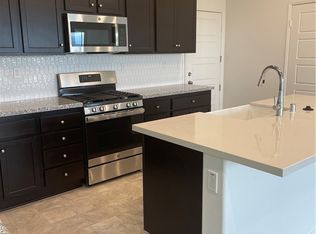This single-story 4 bedroom home is located in the highly desirable Highland Homes community at the end of a peaceful cul-de-sac. As you step inside, you will find a warm and welcoming atmosphere that is sure to make you feel right at home.
One of the highlights of this property is the sparkling pool and vinyl covered patio which is perfect for hosting special events or simply relaxing in the spa. You'll also appreciate the recent improvements that have been made to the property, including a complete vinyl fence that surrounds the entire property, new paint both inside and outside, and some new upgraded flooring in most of the living area.
This home is ideal for families or individuals who value comfort, privacy, and relaxation. It offers ample space for entertaining guests, as well as plenty of room for quiet relaxation after a long day. If you're looking for a home that combines luxury, convenience, and peacefulness, then this property is definitely worth considering. home has vaulted ceilings and 9 feet tall front and back doors.
Pre-foreclosure
Listing Provided by:
HERNAN ORELLANA DRE #01214395 909-754-1717,
REAL ESTATE MASTERS GROUP
Est. $533,000
4579 Spring View Dr, Banning, CA 92220
4beds
1,689sqft
Single Family Residence
Built in 2001
10,454 Square Feet Lot
$533,000 Zestimate®
$316/sqft
$-- HOA
What's special
Sparkling poolNew paintNew upgraded flooringVaulted ceilingsComplete vinyl fence
- 45 days |
- 10 |
- 0 |
Zillow last checked: 8 hours ago
Listing updated: January 25, 2024 at 03:29pm
Listing Provided by:
HERNAN ORELLANA DRE #01214395 909-754-1717,
REAL ESTATE MASTERS GROUP
Source: CRMLS,MLS#: EV23184340 Originating MLS: California Regional MLS
Originating MLS: California Regional MLS
Facts & features
Interior
Bedrooms & bathrooms
- Bedrooms: 4
- Bathrooms: 2
- Full bathrooms: 2
- Main level bathrooms: 2
- Main level bedrooms: 4
Rooms
- Room types: Bedroom, Kitchen, Laundry, Living Room, Primary Bedroom
Primary bedroom
- Features: Main Level Primary
Bedroom
- Features: Bedroom on Main Level
Cooling
- Central Air
Appliances
- Laundry: Inside
Features
- Bedroom on Main Level, Main Level Primary
- Has fireplace: Yes
- Fireplace features: Living Room
- Common walls with other units/homes: No Common Walls
Interior area
- Total interior livable area: 1,689 sqft
Property
Parking
- Total spaces: 2
- Parking features: Garage - Attached
- Attached garage spaces: 2
Features
- Levels: One
- Stories: 1
- Entry location: FRONT
- Has private pool: Yes
- Pool features: In Ground, Private, See Remarks
- Has view: Yes
- View description: Mountain(s), Neighborhood
Lot
- Size: 10,454 Square Feet
- Features: Cul-De-Sac
Details
- Parcel number: 537261031
- Special conditions: Standard
Construction
Type & style
- Home type: SingleFamily
- Property subtype: Single Family Residence
Condition
- New construction: No
- Year built: 2001
Utilities & green energy
- Sewer: Public Sewer
- Water: Public
Community & HOA
Community
- Features: Sidewalks
Location
- Region: Banning
Financial & listing details
- Price per square foot: $316/sqft
- Tax assessed value: $525,300
- Annual tax amount: $7,845
- Date on market: 10/20/2023
- Cumulative days on market: 14 days
- Listing terms: Cash,Cash to New Loan,Conventional,FHA 203(b),VA Loan
Visit our professional directory to find a foreclosure specialist in your area that can help with your home search.
Find a foreclosure agentForeclosure details
Estimated market value
$533,000
$506,000 - $560,000
$3,271/mo
Price history
Price history
| Date | Event | Price |
|---|---|---|
| 1/25/2024 | Sold | $515,000$305/sqft |
Source: | ||
| 11/3/2023 | Pending sale | $515,000$305/sqft |
Source: | ||
| 10/20/2023 | Listed for sale | $515,000+267.9%$305/sqft |
Source: | ||
| 4/20/2001 | Sold | $140,000$83/sqft |
Source: Public Record Report a problem | ||
Public tax history
Public tax history
| Year | Property taxes | Tax assessment |
|---|---|---|
| 2025 | $7,845 +9.7% | $525,300 +126.2% |
| 2024 | $7,150 +116.9% | $232,195 +2% |
| 2023 | $3,297 +3.1% | $227,643 +2% |
Find assessor info on the county website
BuyAbility℠ payment
Estimated monthly payment
Boost your down payment with 6% savings match
Earn up to a 6% match & get a competitive APY with a *. Zillow has partnered with to help get you home faster.
Learn more*Terms apply. Match provided by Foyer. Account offered by Pacific West Bank, Member FDIC.Climate risks
Neighborhood: 92220
Nearby schools
GreatSchools rating
- 5/10Hemmerling Elementary SchoolGrades: K-5Distance: 1.7 mi
- 3/10Nicolet Middle SchoolGrades: 6-8Distance: 3 mi
- 4/10Banning High SchoolGrades: 9-12Distance: 2.9 mi
- Loading
