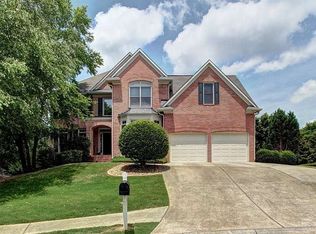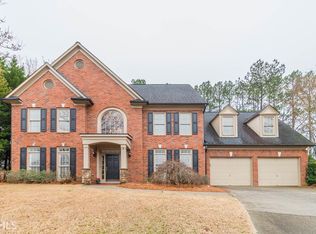Incredible home with pool in sought after EastHampton. Majestic executive home w/ 18,000 gallon, free-form "Pebble Tec" pool and color-wheel lights. Designer kitchen w/ custom copper range hood, furniture style island, & all new stainless steel appliances. This signature Weiland home has an open floor plan with the kitchen gracefully transitioning to the family room, displaying built-in bookshelves, a warm fireplace, & a computer/office nook. Outstanding master bedroom has a tray ceiling & extra large walk-in closets. The spa-like master bath has been fully renovated with a luxurious claw foot tub, deluxe shower & magnificent stonework throughout. Large third story bonus rm makes a perfect media rm, playrm,or 5th bedrm. Large private sideyard.
This property is off market, which means it's not currently listed for sale or rent on Zillow. This may be different from what's available on other websites or public sources.

