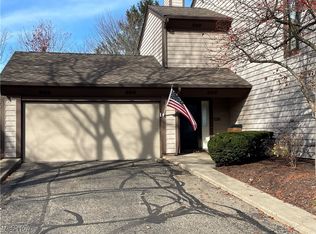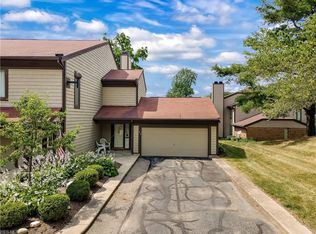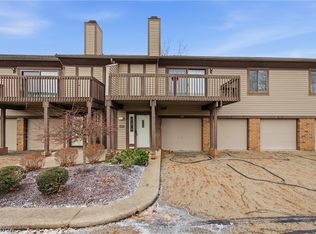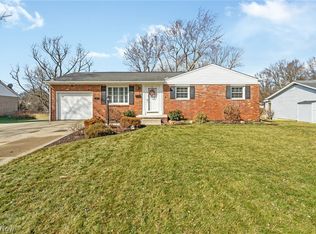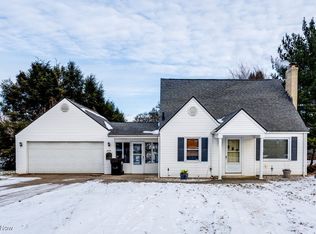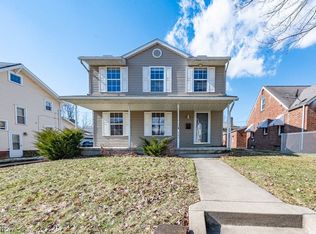Welcome to easy, worry-free condo living in the heart of Jackson Township! This beautifully updated unit offers over 1,600 square feet of one-floor living, featuring 3 spacious bedrooms and 2 full bathrooms. Vaulted ceilings and recessed lighting create a bright, open atmosphere throughout the main living areas. The airy great room includes a gas fireplace and built-in Bluetooth speakers, flowing into the dining area and an updated eat-in kitchen with stainless steel appliances, new backsplash, and modern finishes. Enjoy your morning coffee in the enclosed screened-in porch. The oversized master suite offers a spa-like ensuite with floor-to-ceiling tile, dual sinks, and a massive walk-in closet. Two additional bedrooms feature vaulted ceilings, generous closets, and ceiling fans. Recent upgrades include a new furnace and A/C, new electrical outlets, fans in every bedroom, and modern lighting throughout. The attached 2-car garage provides ample storage. Located in the desirable Village at London Square community, you'll also enjoy access to the inground pool, clubhouse, and beautifully maintained grounds. Conveniently located just minutes from Belden Village shopping, dining, and entertainment with quick highway access. Move-in ready and maintenance-free, this one is a must-see!
For sale
$229,000
4579 Morgate Cir NW, Canton, OH 44708
3beds
1,616sqft
Est.:
Condominium, Multi Family
Built in 1982
-- sqft lot
$-- Zestimate®
$142/sqft
$598/mo HOA
What's special
- 218 days |
- 602 |
- 19 |
Zillow last checked: 8 hours ago
Listing updated: January 23, 2026 at 05:40am
Listing Provided by:
Jessica Isakov 330-612-6240 jess.isakov.re@gmail.com,
Key Realty,
Abigail M Smith 330-573-8142,
Key Realty
Source: MLS Now,MLS#: 5143071 Originating MLS: Akron Cleveland Association of REALTORS
Originating MLS: Akron Cleveland Association of REALTORS
Tour with a local agent
Facts & features
Interior
Bedrooms & bathrooms
- Bedrooms: 3
- Bathrooms: 2
- Full bathrooms: 2
- Main level bathrooms: 2
- Main level bedrooms: 3
Primary bedroom
- Description: Flooring: Carpet
- Features: Vaulted Ceiling(s), Walk-In Closet(s)
- Level: First
- Dimensions: 17 x 13
Bedroom
- Description: Flooring: Carpet
- Features: Vaulted Ceiling(s)
- Level: First
- Dimensions: 14 x 11
Bedroom
- Description: Flooring: Carpet
- Features: Vaulted Ceiling(s)
- Level: First
- Dimensions: 13 x 11
Dining room
- Description: Flooring: Luxury Vinyl Tile
- Features: Vaulted Ceiling(s), Wired for Sound
- Level: First
- Dimensions: 11 x 11
Eat in kitchen
- Description: Flooring: Luxury Vinyl Tile
- Features: Vaulted Ceiling(s), Wired for Sound
- Level: First
- Dimensions: 19 x 9
Great room
- Description: Flooring: Luxury Vinyl Tile
- Features: Bookcases, Fireplace, Vaulted Ceiling(s), Wired for Sound
- Level: First
- Dimensions: 21 x 13
Living room
- Description: Flooring: Luxury Vinyl Tile
- Features: Vaulted Ceiling(s), Wired for Sound
- Level: First
- Dimensions: 13 x 9
Sunroom
- Description: Flooring: Carpet
- Level: First
- Dimensions: 13 x 10
Heating
- Forced Air, Gas
Cooling
- Central Air, Ceiling Fan(s)
Appliances
- Included: Dishwasher, Microwave, Range, Refrigerator
- Laundry: In Hall
Features
- Ceiling Fan(s), Cathedral Ceiling(s), Eat-in Kitchen, Open Floorplan, Recessed Lighting, Vaulted Ceiling(s), Walk-In Closet(s), Wired for Sound
- Has basement: No
- Number of fireplaces: 1
- Fireplace features: Gas, Great Room, Primary Bedroom
Interior area
- Total structure area: 1,616
- Total interior livable area: 1,616 sqft
- Finished area above ground: 1,616
Video & virtual tour
Property
Parking
- Total spaces: 2
- Parking features: Attached, Garage
- Attached garage spaces: 2
Features
- Levels: One
- Stories: 1
- Patio & porch: Enclosed, Patio, Porch
- Has private pool: Yes
- Pool features: In Ground
Lot
- Features: Close to Clubhouse, Cul-De-Sac
Details
- Parcel number: 01701025
- Special conditions: Standard
Construction
Type & style
- Home type: Condo
- Architectural style: Contemporary,Multiplex
- Property subtype: Condominium, Multi Family
Materials
- Cedar
- Roof: Asphalt,Fiberglass
Condition
- Updated/Remodeled
- Year built: 1982
Utilities & green energy
- Sewer: Public Sewer
- Water: Public
Community & HOA
Community
- Subdivision: London Square Village Condo
HOA
- Has HOA: Yes
- Services included: Insurance, Maintenance Grounds, Maintenance Structure, Pool(s), Recreation Facilities, Reserve Fund, Roof, Snow Removal, Trash
- HOA fee: $598 monthly
- HOA name: Village At London Square
Location
- Region: Canton
Financial & listing details
- Price per square foot: $142/sqft
- Tax assessed value: $159,900
- Annual tax amount: $2,946
- Date on market: 7/26/2025
- Cumulative days on market: 614 days
Estimated market value
Not available
Estimated sales range
Not available
Not available
Price history
Price history
| Date | Event | Price |
|---|---|---|
| 7/26/2025 | Listed for sale | $229,000+1.8%$142/sqft |
Source: | ||
| 7/22/2025 | Listing removed | $224,900$139/sqft |
Source: | ||
| 4/21/2025 | Listed for sale | $224,900-1.8%$139/sqft |
Source: | ||
| 4/17/2025 | Listing removed | $229,000$142/sqft |
Source: | ||
| 1/16/2025 | Price change | $229,000-4.2%$142/sqft |
Source: | ||
| 10/16/2024 | Listed for sale | $239,000$148/sqft |
Source: | ||
| 10/11/2024 | Listing removed | $239,000$148/sqft |
Source: | ||
| 8/1/2024 | Price change | $239,000-4.4%$148/sqft |
Source: | ||
| 6/14/2024 | Listed for sale | $249,900+69.3%$155/sqft |
Source: | ||
| 5/13/2024 | Sold | $147,600-26.2%$91/sqft |
Source: Public Record Report a problem | ||
| 10/10/2023 | Listing removed | -- |
Source: | ||
| 9/22/2023 | Listed for sale | $199,900$124/sqft |
Source: | ||
| 7/25/2023 | Pending sale | $199,900$124/sqft |
Source: | ||
| 6/29/2023 | Price change | $199,900-4.8%$124/sqft |
Source: | ||
| 6/21/2023 | Pending sale | $209,900$130/sqft |
Source: | ||
| 6/12/2023 | Price change | $209,900-6.7%$130/sqft |
Source: | ||
| 5/23/2023 | Listed for sale | $224,900+69.1%$139/sqft |
Source: | ||
| 2/6/2021 | Listing removed | -- |
Source: Owner Report a problem | ||
| 9/29/2014 | Sold | $133,000+0.8%$82/sqft |
Source: Public Record Report a problem | ||
| 6/1/2014 | Listed for sale | $132,000+5.6%$82/sqft |
Source: Owner Report a problem | ||
| 10/2/2000 | Sold | $125,000$77/sqft |
Source: Public Record Report a problem | ||
Public tax history
Public tax history
| Year | Property taxes | Tax assessment |
|---|---|---|
| 2024 | $2,265 -4.2% | $55,970 +11% |
| 2023 | $2,363 +0.3% | $50,410 |
| 2022 | $2,356 -0.4% | $50,410 |
| 2021 | $2,366 +15.6% | $50,410 +24.5% |
| 2020 | $2,047 | $40,500 0% |
| 2019 | $2,047 | $40,510 |
| 2018 | $2,047 -9.4% | $40,510 -3.8% |
| 2017 | $2,258 -0.3% | $42,090 |
| 2016 | $2,265 -0.4% | $42,090 |
| 2015 | $2,273 | $42,090 +4.6% |
| 2014 | $2,273 +162.6% | $40,230 |
| 2013 | $866 | $40,230 |
| 2012 | -- | $40,230 -14.5% |
| 2011 | -- | $47,060 +3.7% |
| 2010 | -- | $45,400 |
| 2009 | $2,291 +12.7% | -- |
| 2008 | $2,033 -0.9% | -- |
| 2007 | $2,051 +19.5% | -- |
| 2005 | $1,716 +1.4% | -- |
| 2004 | $1,692 +1% | -- |
| 2003 | $1,676 +0.8% | -- |
| 2002 | $1,663 +11.4% | -- |
| 2001 | $1,493 +2.1% | -- |
| 2000 | $1,462 | -- |
Find assessor info on the county website
BuyAbility℠ payment
Est. payment
$2,014/mo
Principal & interest
$1181
HOA Fees
$598
Property taxes
$235
Climate risks
Neighborhood: 44708
Nearby schools
GreatSchools rating
- 6/10Avondale Elementary SchoolGrades: K-4Distance: 0.5 mi
- 8/10Glenwood Middle SchoolGrades: 5-7Distance: 2.7 mi
- 5/10GlenOak High SchoolGrades: 7-12Distance: 4.9 mi
Schools provided by the listing agent
- District: Plain LSD - 7615
Source: MLS Now. This data may not be complete. We recommend contacting the local school district to confirm school assignments for this home.
