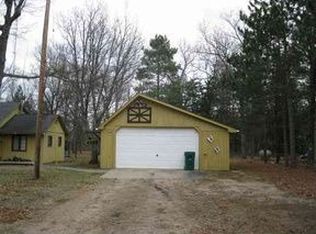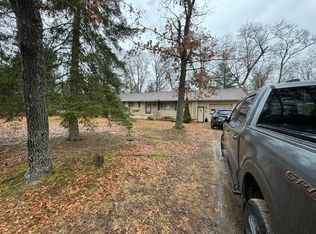Sold for $130,000 on 10/20/23
$130,000
4578 Shady Lane Rd, Oscoda, MI 48750
3beds
784sqft
Single Family Residence
Built in 1960
0.77 Acres Lot
$144,800 Zestimate®
$166/sqft
$1,069 Estimated rent
Home value
$144,800
$133,000 - $155,000
$1,069/mo
Zestimate® history
Loading...
Owner options
Explore your selling options
What's special
This vintage charmer will take you back to a simpler time. Step through the time warp & it's 1960 again! You'll feel the nostalgia as soon as walk through the door. Located in the heart of ''all that matters'' in beautiful northern Michigan, you'll find the trail head just around the bend. Offering every outdoor adventure imaginable...from fishing to hunting to cross country skiing. Make this your vacation destination or your year-round home. Sitting on 3 lots, with a two-car garage to store all your toys. Plenty of room to spread out with ample room for RV parking, too. Hunting season is upon us...this could be excellent as your Hunting Headquarters!
Zillow last checked: 8 hours ago
Listing updated: September 17, 2024 at 09:28pm
Listed by:
Danielle Hindle 989-569-6343,
Heritage House Realty, P.C,
DeAnn M Adkins 989-254-8919
Source: WWMLS,MLS#: 201826130
Facts & features
Interior
Bedrooms & bathrooms
- Bedrooms: 3
- Bathrooms: 1
- Full bathrooms: 1
Heating
- Propane, Wall Furnace
Appliances
- Laundry: Main Level
Features
- Basement: None
Interior area
- Total structure area: 784
- Total interior livable area: 784 sqft
- Finished area above ground: 784
Property
Parking
- Parking features: Garage
- Has garage: Yes
Features
- Frontage type: None
Lot
- Size: 0.77 Acres
- Dimensions: 197 x 169.5
- Features: Adj State/Federal Ld
Details
- Parcel number: 112M1000002100
Construction
Type & style
- Home type: SingleFamily
- Architectural style: Bungalow
- Property subtype: Single Family Residence
Materials
- Foundation: Slab
Condition
- Year built: 1960
Utilities & green energy
- Sewer: Septic Tank
Community & neighborhood
Location
- Region: Oscoda
- Subdivision: T23N R7E
Other
Other facts
- Listing terms: Cash,Conventional Mortgage
- Ownership: Owner
- Road surface type: Maintained
Price history
| Date | Event | Price |
|---|---|---|
| 6/4/2024 | Listing removed | -- |
Source: | ||
| 10/20/2023 | Sold | $130,000-2.2%$166/sqft |
Source: | ||
| 10/4/2023 | Listed for sale | $132,900$170/sqft |
Source: | ||
| 9/19/2023 | Pending sale | $132,900$170/sqft |
Source: | ||
| 8/31/2023 | Listed for sale | $132,900+68.2%$170/sqft |
Source: | ||
Public tax history
| Year | Property taxes | Tax assessment |
|---|---|---|
| 2025 | $1,141 +24.5% | $51,500 +10.5% |
| 2024 | $917 +8.1% | $46,600 +25.9% |
| 2023 | $848 +3.2% | $37,000 +11.8% |
Find assessor info on the county website
Neighborhood: 48750
Nearby schools
GreatSchools rating
- 5/10Richardson Elementary SchoolGrades: PK-6Distance: 11.8 mi
- 8/10Oscoda Area High SchoolGrades: 7-12Distance: 12.1 mi
Schools provided by the listing agent
- Elementary: Oscoda
- High: Oscoda
Source: WWMLS. This data may not be complete. We recommend contacting the local school district to confirm school assignments for this home.

Get pre-qualified for a loan
At Zillow Home Loans, we can pre-qualify you in as little as 5 minutes with no impact to your credit score.An equal housing lender. NMLS #10287.

