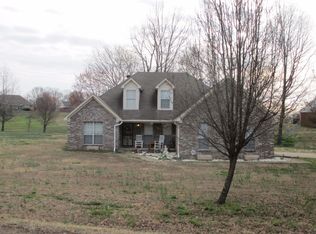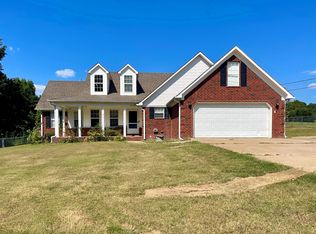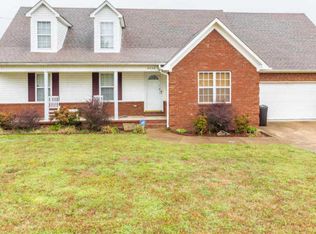Wonderful home with open floor plan. The quaint front porch says 'Welcome Home'. New carpet. Pretty laminate floor in den. Tiled kitchen floor w/tons of cabinets and a separate laundry room off the side load garage. Inviting entry w/tile floor. Split bedroom plan w/separate jacuzzi tub and shower in master bath.Good closet space thru out. Enjoy coming home to nearly an acre and relax on your large shaded patio. Water heater replaced in 2017. Expandable area offers awesome storage! Gas logs.
This property is off market, which means it's not currently listed for sale or rent on Zillow. This may be different from what's available on other websites or public sources.


